Posted On July 22 2025
Total Post Views :- 62
It’s a calming haven with warm tone colors amidst the hustle and bustle of the city of Faridabad. The couple envisioned a calm, warm, and serene space for themselves, and the designers brought that vision to life in this beautiful 3500 sq. ft. home.
As soon as you enter this home, you step directly into the lounge or lobby area. The warm color palette and the subtle interiors immediately calm you down, and you are ready to unwind. The lounge has a large sectional sofa for the family to binge and watch their favourite shows on the elliptical TV unit. It is created in a way that hides the wall anomalies too.
This Home Evokes Comfort by Embedding Warm Tone Colors | Bonita Casa
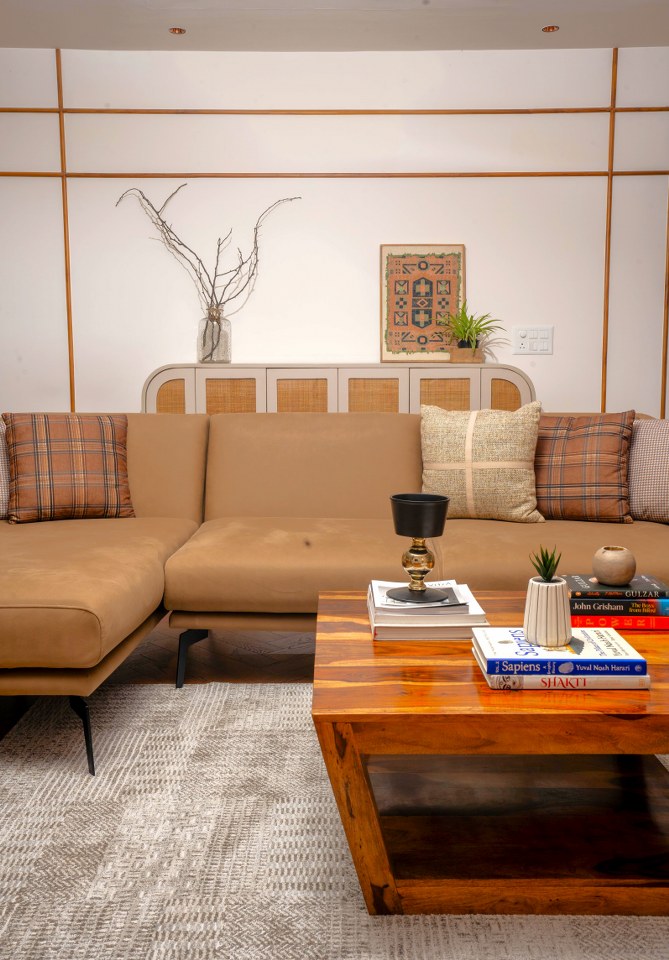
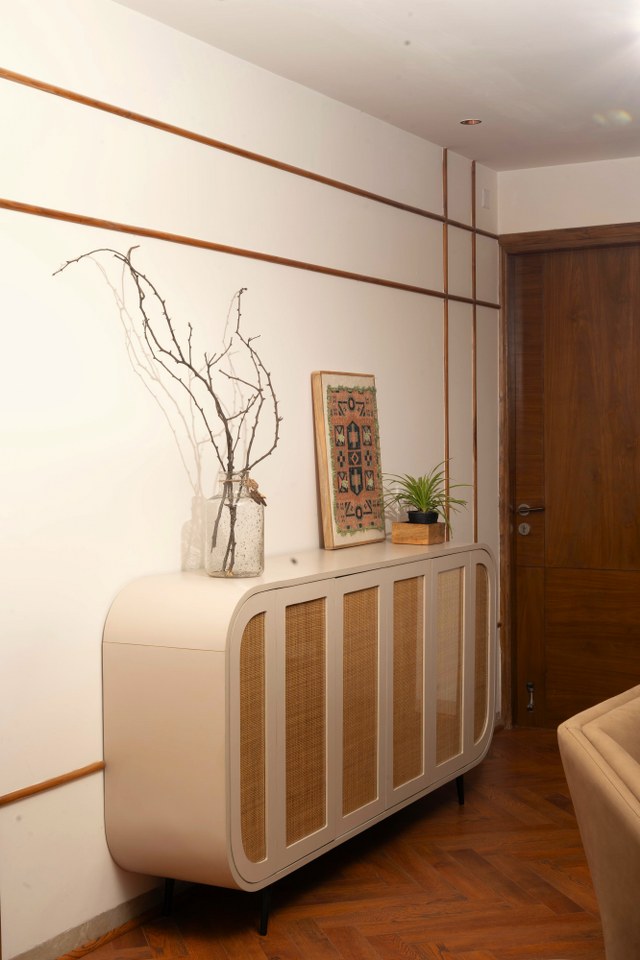
Living Area Design Features
Backdrop wall has subtle teak wall moulding covering the entire wall. Further, a curvy, modern take on rattan sandwiched sideboard stands tall along the same wall. The geometry of the cushions against the rich tan leather upholstery adds interest to the long seating layered with a beautiful rug underneath.
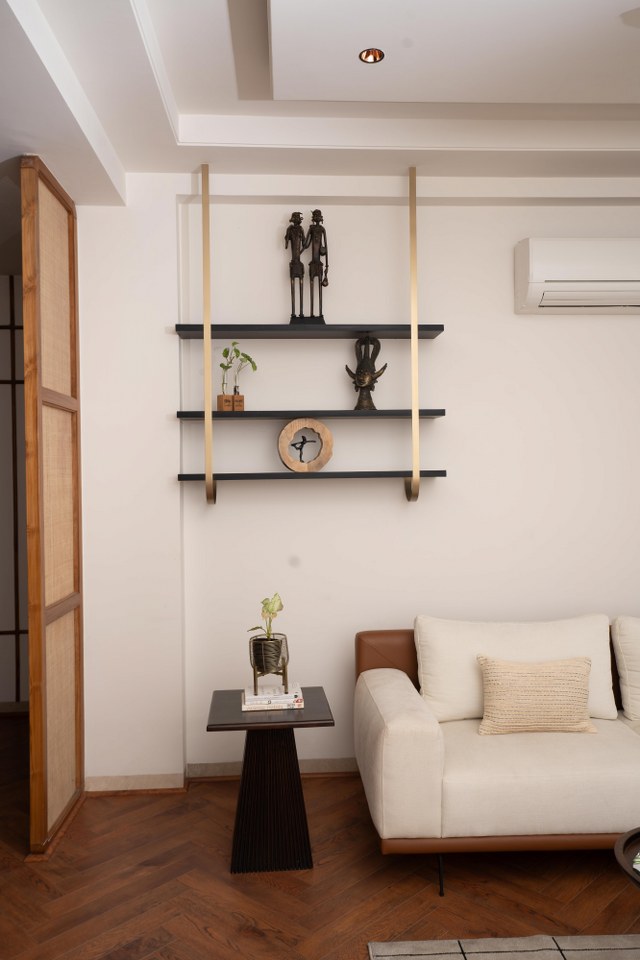
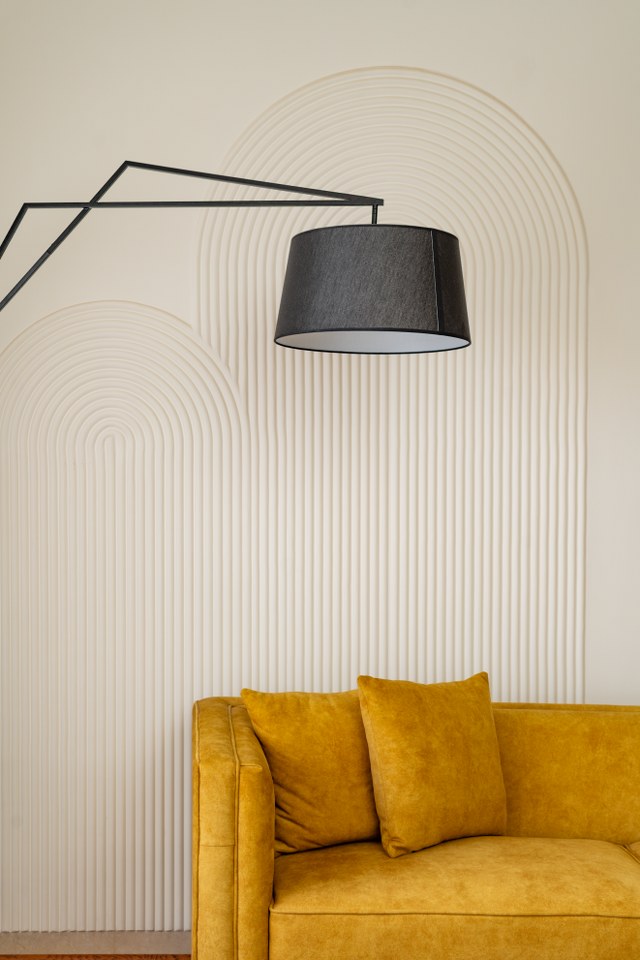
Dining Space
On the left side is the dining space that houses crockery units on wither side of the entrance to the kitchen. We added a synchronous pocket door to the kitchen to give it the look of a long wall with crockery units and door detailed in black accent and added fluted glass for privacy.
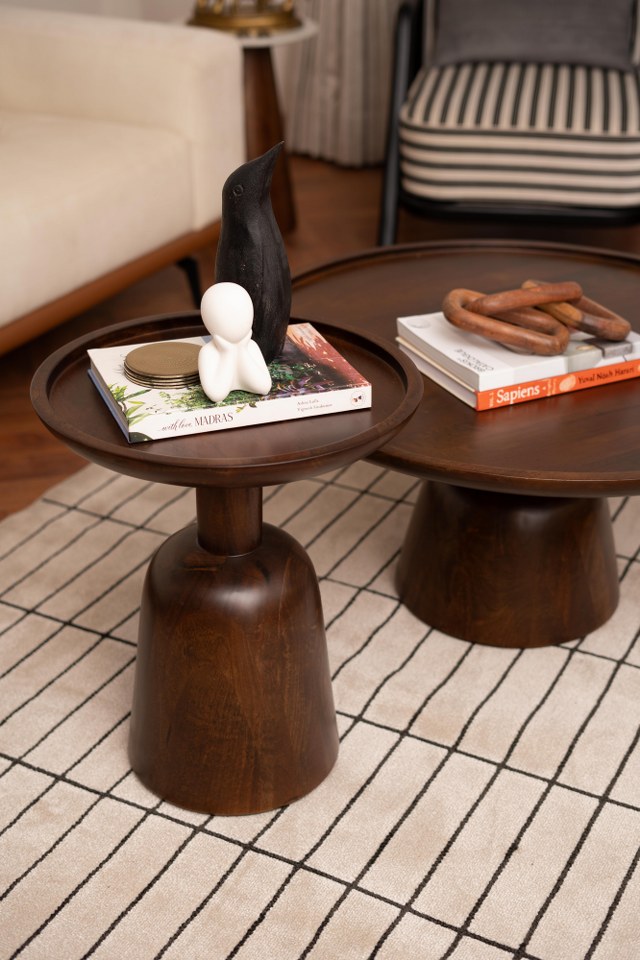
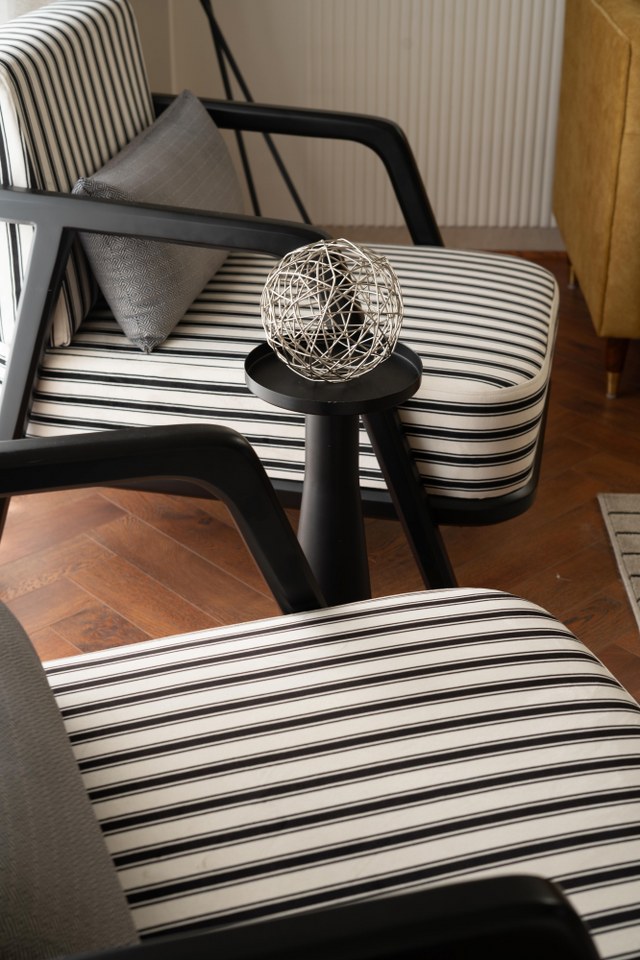
The dining table has a beautiful Michelangelo marble top that is complemented well with the dining chairs finished in black PU and checkered upholstery. A wooden and rattan partition separates the lounge-cum-dining area from the living room on either side. The partitions also have soft curvy edges that continue with the design language of the lounge.
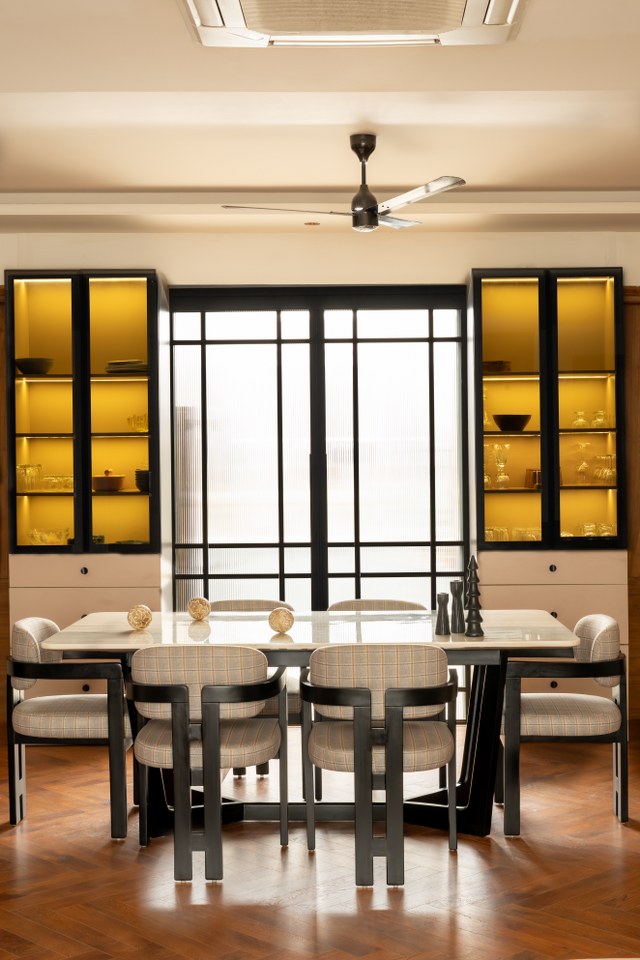
Furniture Design
Its an eclectic setup of furniture in this living area, right from monochrome stripe easy chairs to the mustard sofa placed opposite a neutral, minimal, sleek sofa. We placed a mustard sofa against a backdrop of fluted arches, accented by a black floor arc lamp for contrast. On the other side, we added an interesting shelving with curved metal strips to showcase our client’s collectables. The round nested tables create more room to walk around and break the monotony of linearity, too.
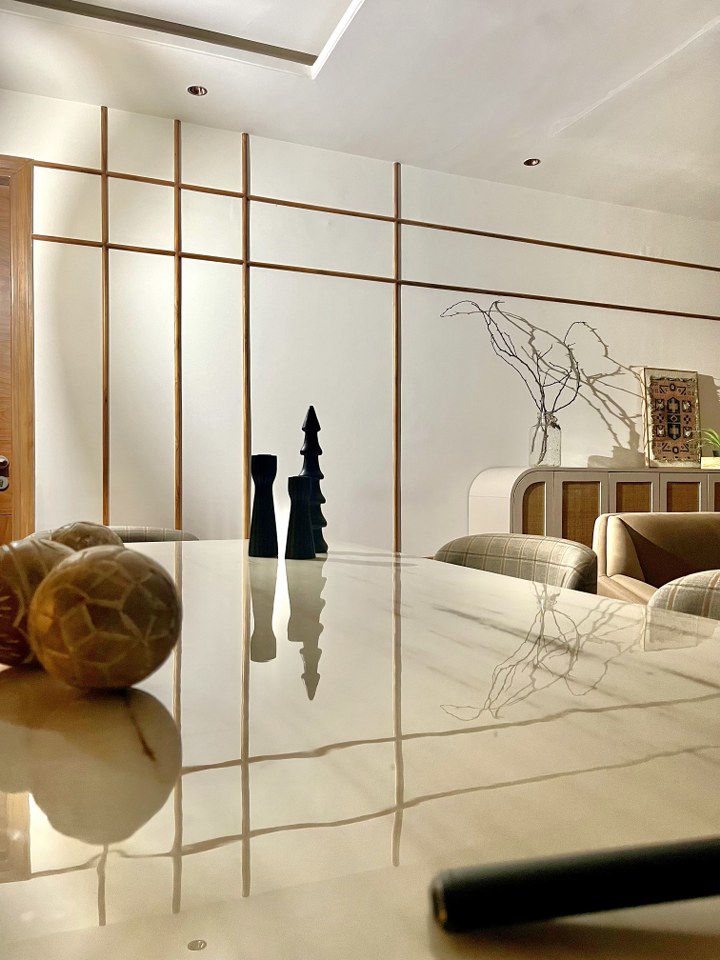
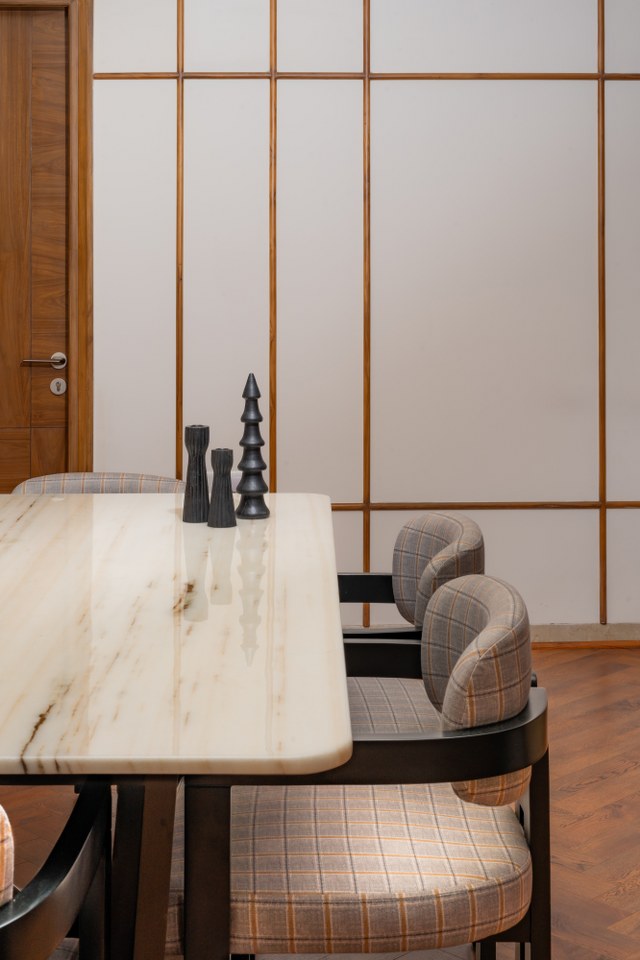
Home Office
Moving on to the study or home office designed specifically to cater to the needs of our lawyer couple. We custom-designed the office table as a piece of art, finishing it in leather and teak wood, and paired it with a swivel chair for added comfort and flexibility.
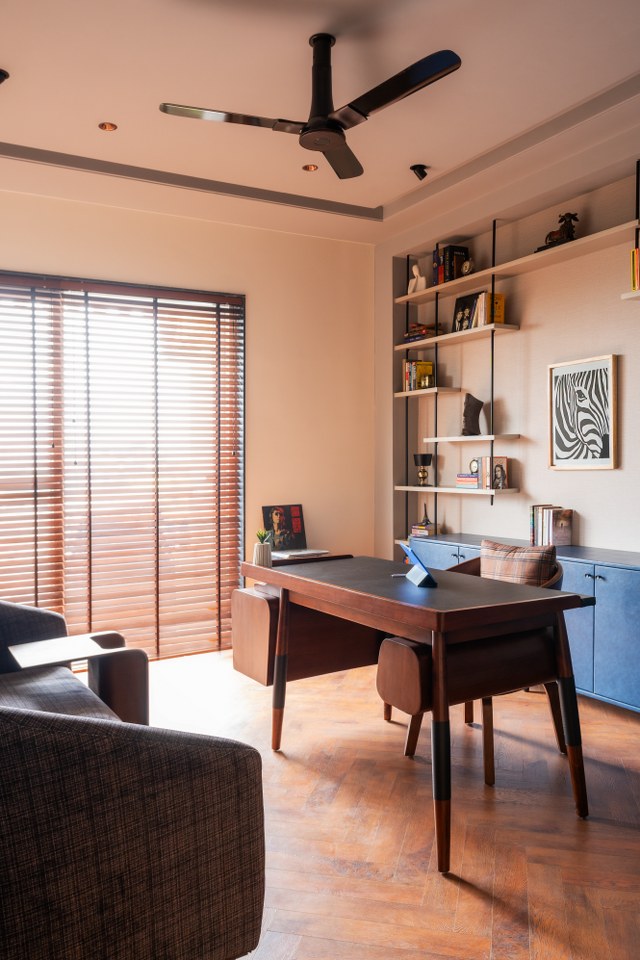
Centre wall has a whole lot of storage for all the books and curios, and confidential papers go in the credenza below, finished in denim blue leather upholstery. We designed the wardrobe with black profile doors and fluted glass panels to control transparency and align with the overall vibe of the study.
Wooden blinds and wooden flooring compliments the blue sofa in the room. Vinyl record player is an addition to reflect the client’s personality and lifestyle.
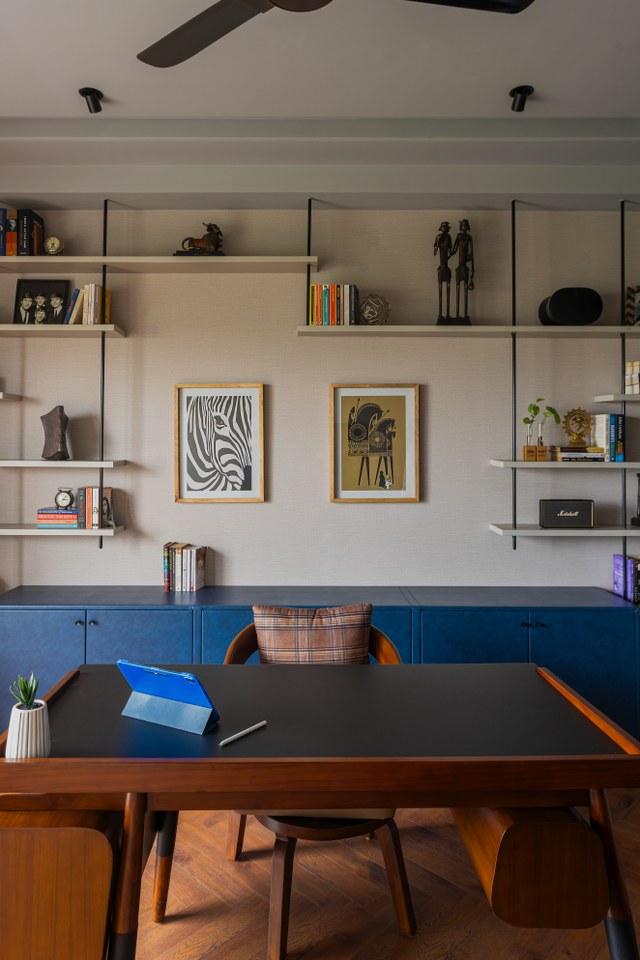
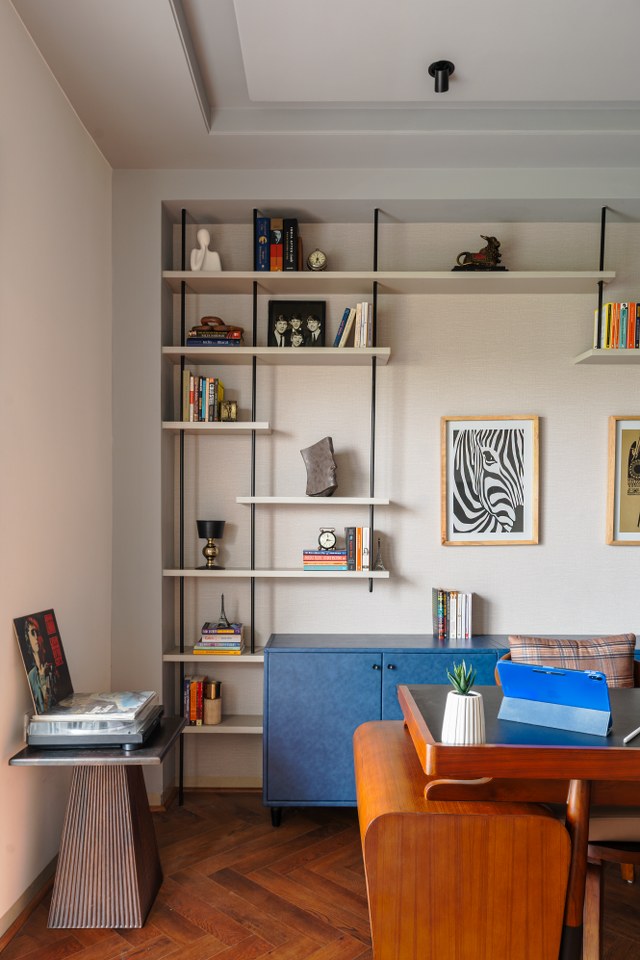
Master Bedroom
Master Bedroom is finished in lime plaster and has a very Zen feel. We placed the bed, upholstered in boucle for added depth, against a fluid asymmetrical backdrop and accentuated it with curvy terracotta nightstands. The full-length wardrobe, finished in magnolia laminate with black accent profile doors, neatly stores all the bags.
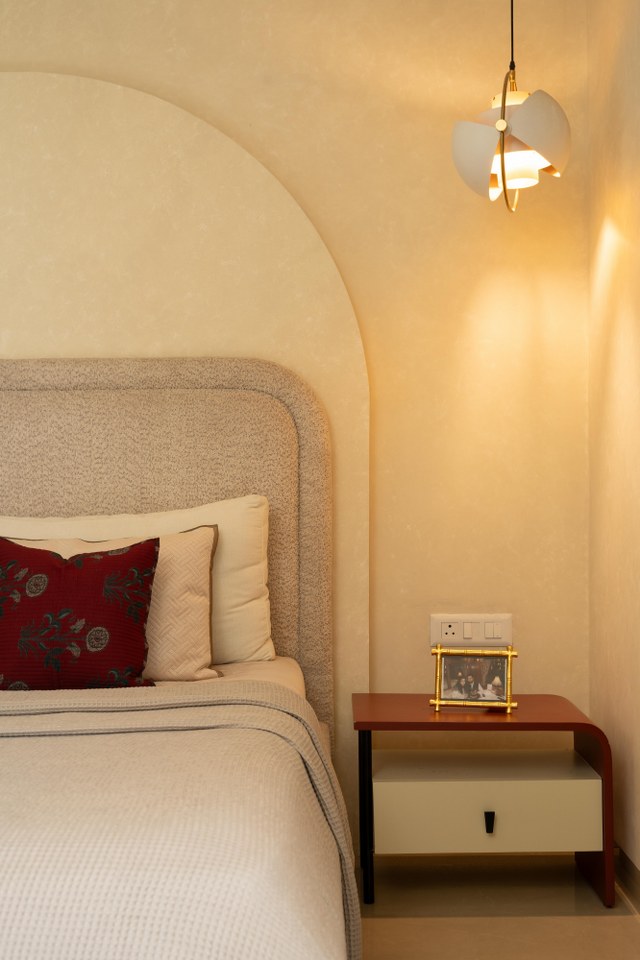
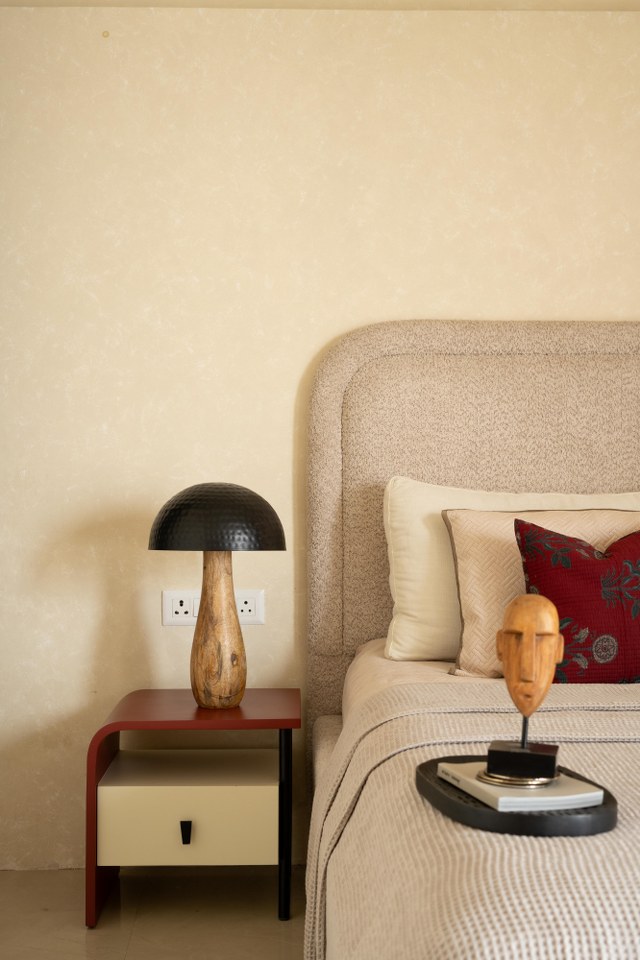
On the other side of the wardrobe, we added a small work-from-home desk, highlighted once again in a deep terracotta hue. Free-standing neutral TV unit with teak leg frame complements the wall moulding and symbolises clean and minimal space. The soft sheer with print adds freshness to the room.
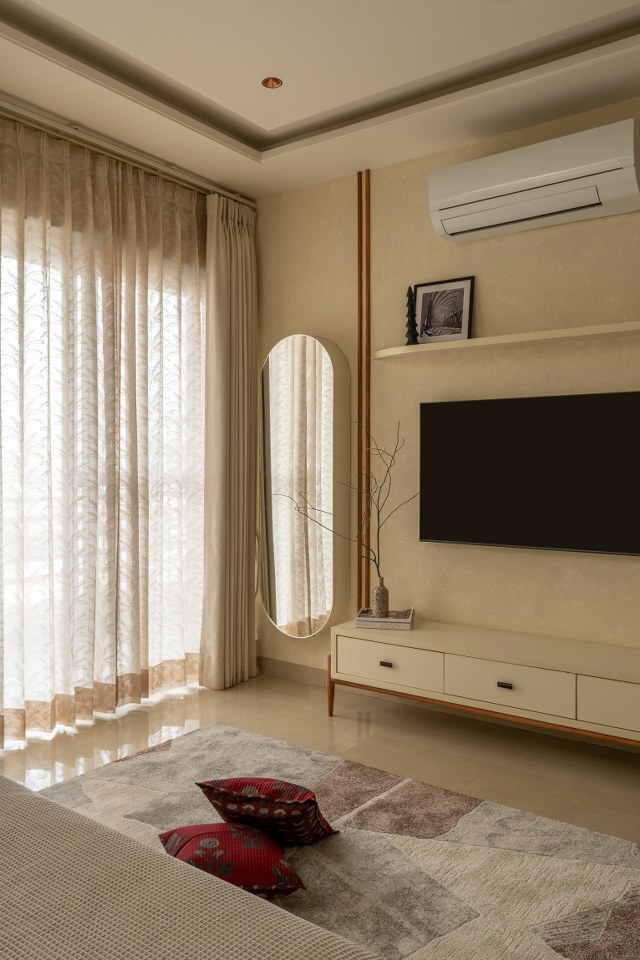
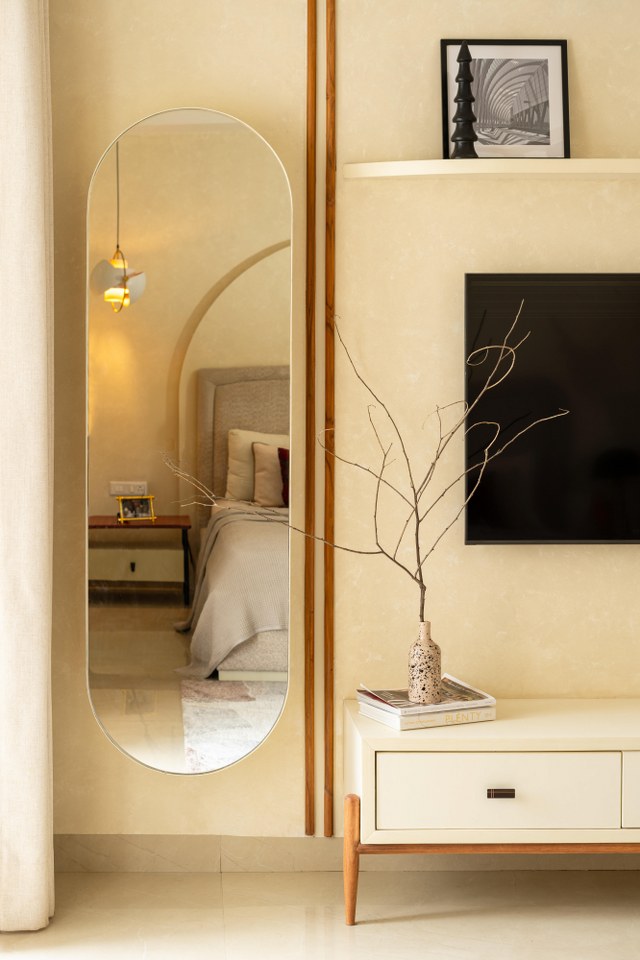
Guest Bedroom
Since the Guest Bedroom was constrained in width, we designed wardrobes on either side of the bed and wrapped the entire wall and wardrobes in a custom wallpaper that defines the accent wall. Wall lamps on the wardrobe depth add the ambient lighting and a break from the wallpaper texture, too. The family converted the walk-in closet into a mandir, adding a beautiful arched fluted door that filters in natural light.
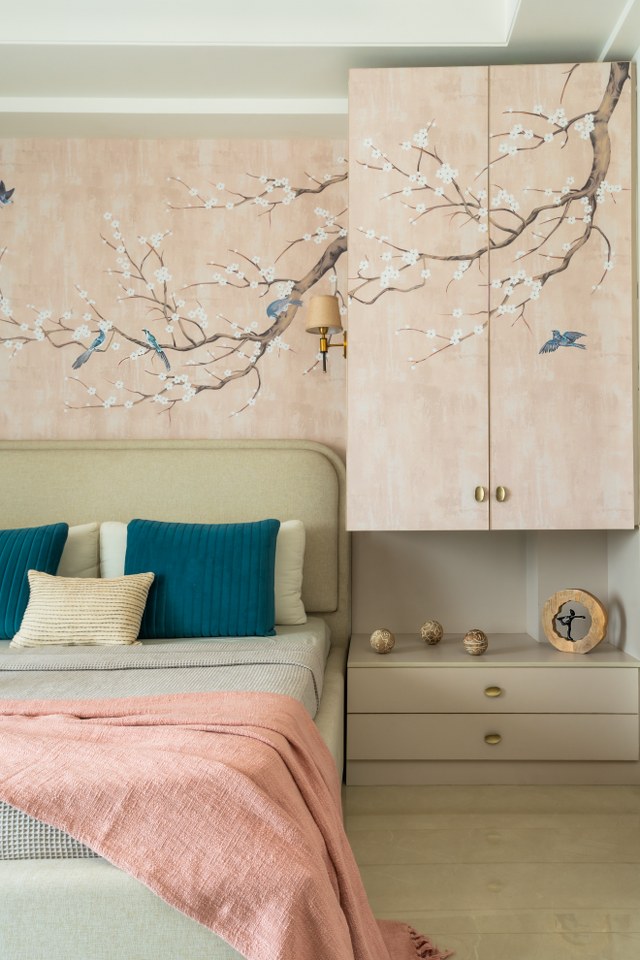
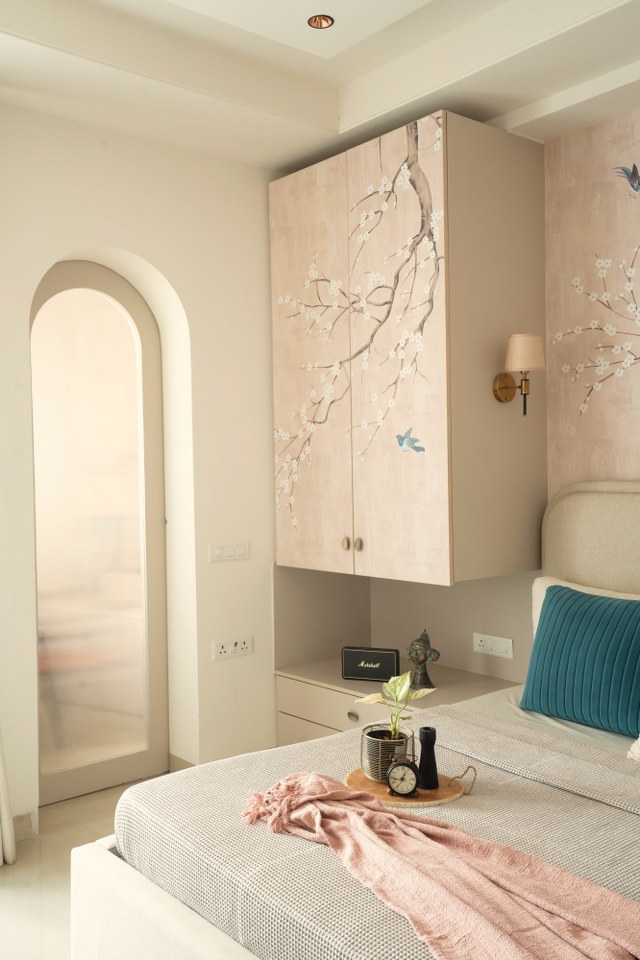
Kids’ Bedroom
The designers envisioned the kids’ bedroom with a futuristic touch, tailored for the child who was yet to arrive. It has a magical tropical wallpaper in sage green above the fluted wainscoting separated by a wooden trim. We placed a teak wood trundle bed against the wall and layered it with cute sheep-print cushions. The geometric rug with the colors from the palette binds the whole room.
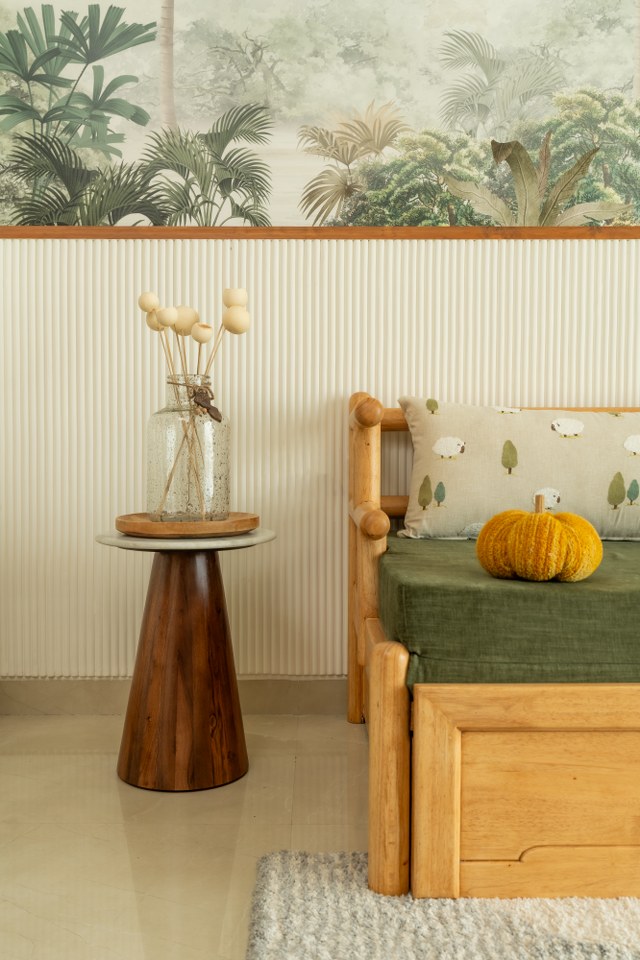
On the opposite side, we create an oblong storage unit and a seating with jute baskets for better accessibility. A comfy recliner under the bamboo pendant is a perfect spot to rock the baby to sleep or even for a power nap for the “new mommy-to-be”.
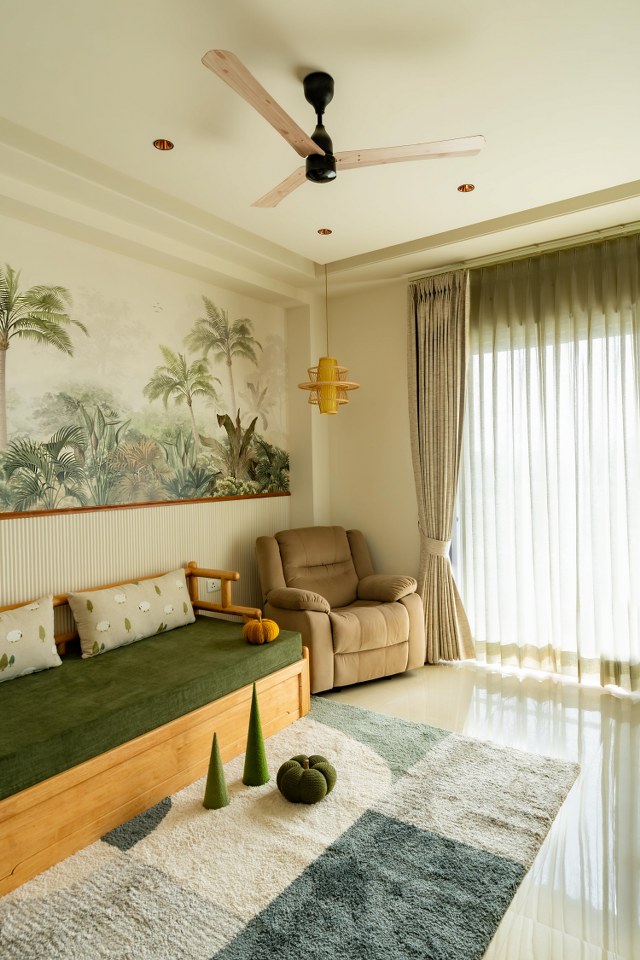
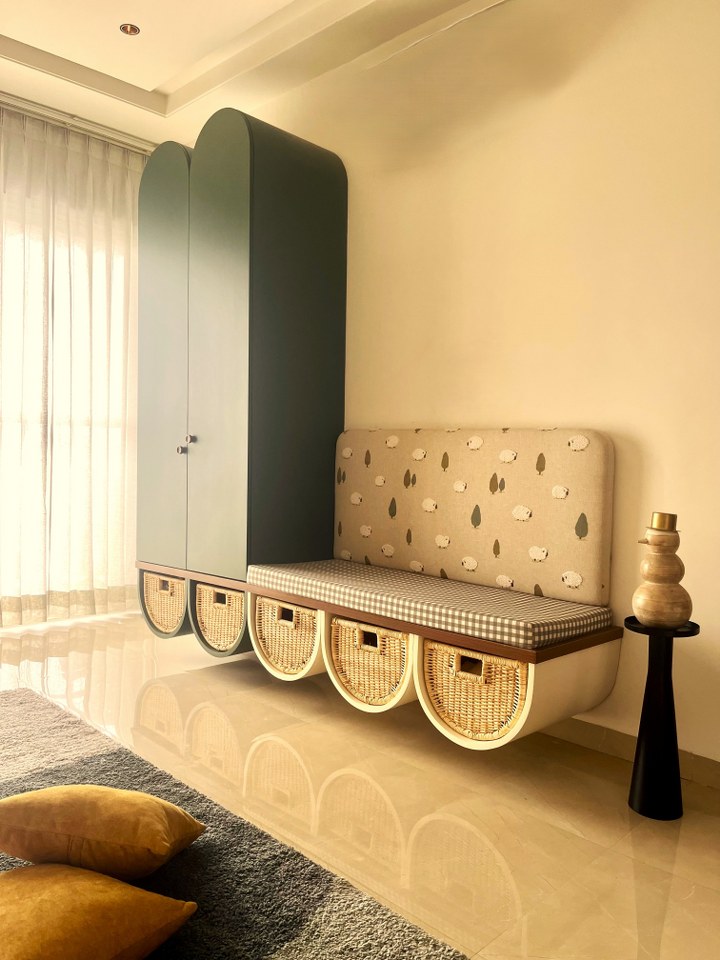
Our clients are loving this Zen haven that we created for them and the compliments have not stopped.
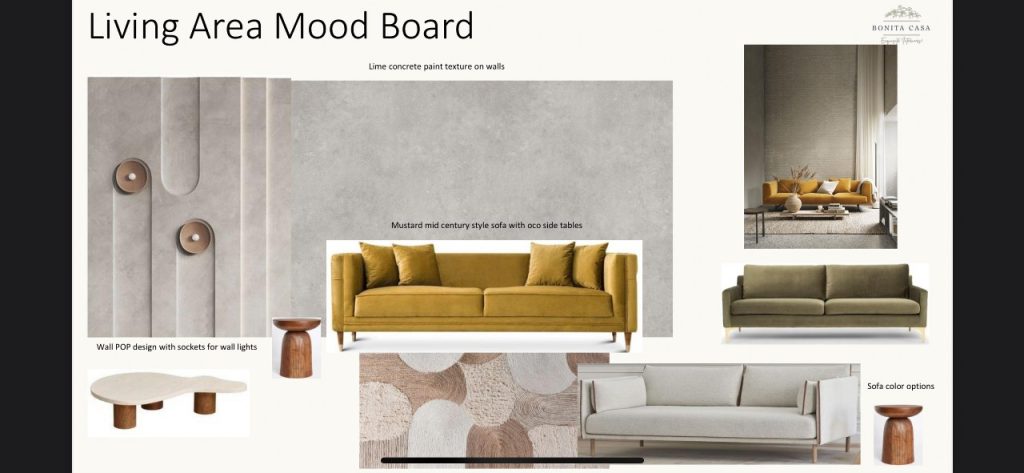
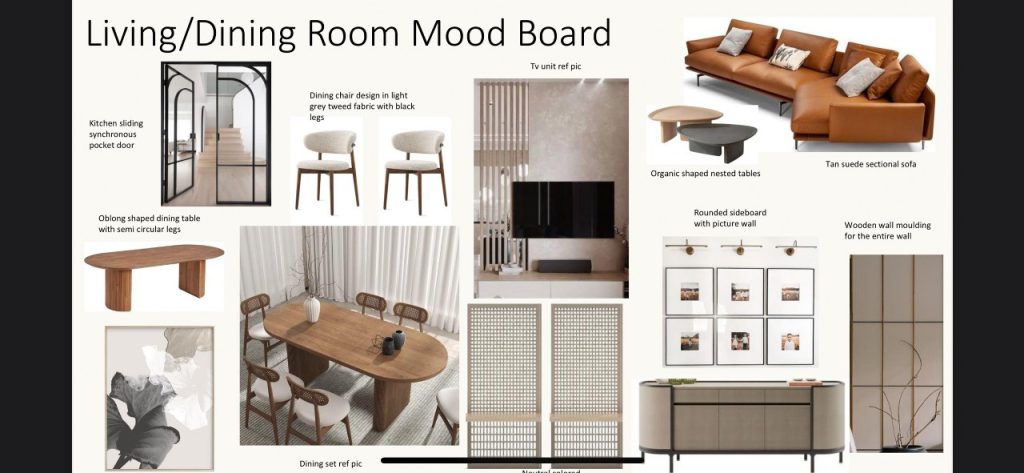
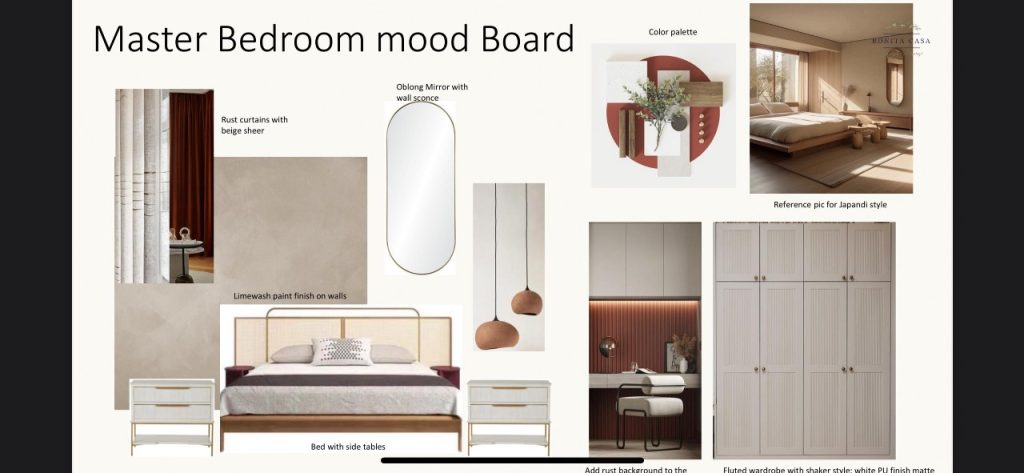
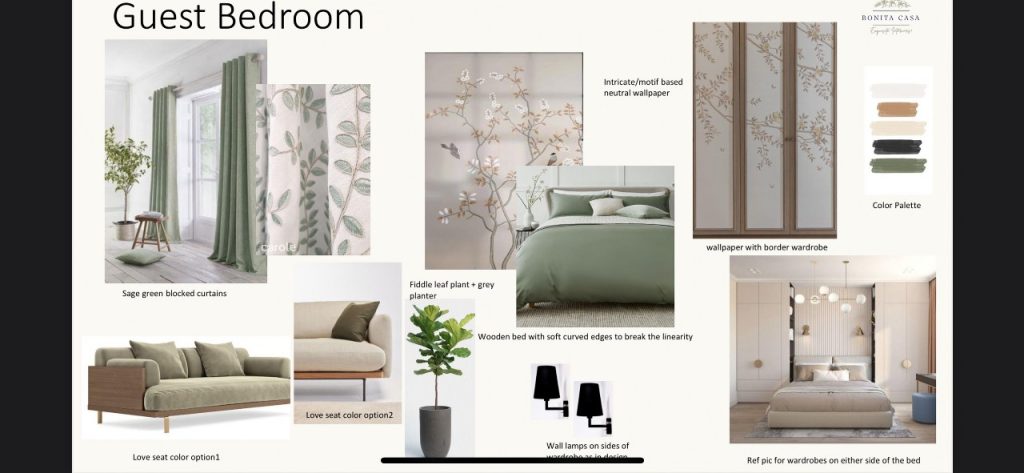
Fact File
Designed by: Bonita Casa
Project Type: Residential Interior Design
Project Name: The Zen Home
Location: Faridabad
Year Built: 2024
Duration of the project: 5 Months
Project Size: 2386 Sq.ft
Principal Designer: Manvinder Sodhi
Design Credits : Ashish Niranjan
Photograph Courtesy: The Finn Studios
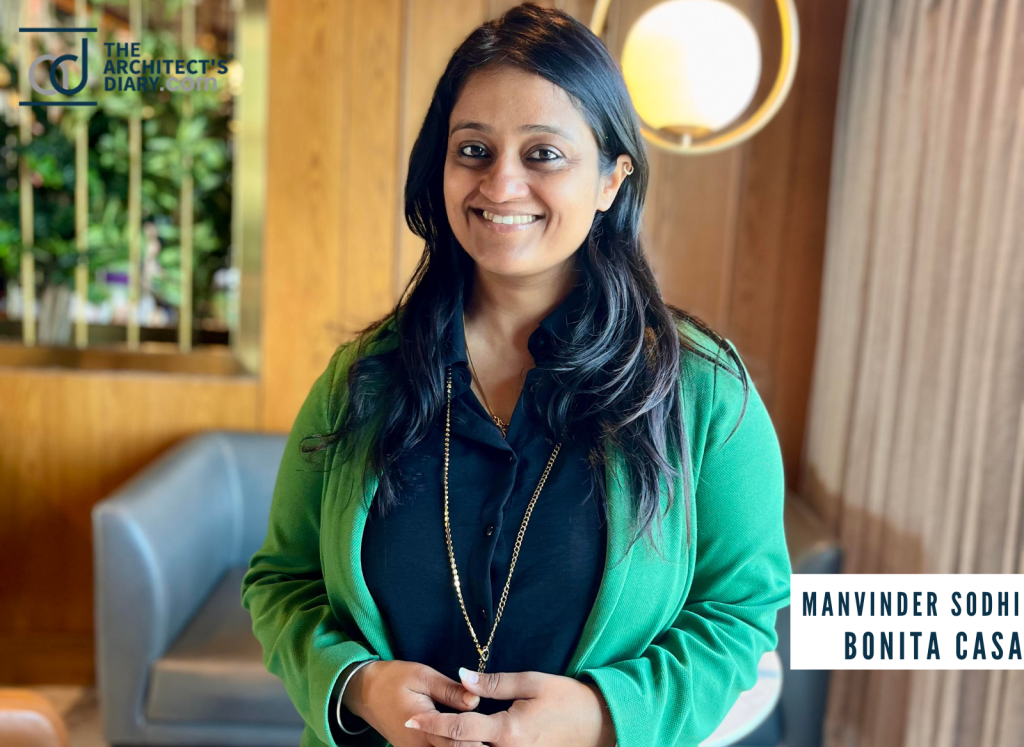
Firm’s Instagram Link: Bonita Casa
For Similar Projects >> Naturally minimal: A tropical villa rooted in earthy essence
