Step into a beautifully designed home “The Springtime Abode”, embracing simple home interior design where aesthetic charm seamlessly blends with purposeful design. Crafting an entrance that is both a statement and a sanctuary. This stunning hallway has lovely beautiful wallpaper. The floral pattern on the wall creates a lively atmosphere, making it the perfect entrance to a warm and inviting space. Complementing this visual appeal, a curved cabinet design ensures a seamless flow, eliminating sharp edges to enhance both safety and style.
This Simple Home Interior Design Blends Aesthetics & Functionality | ANS Design House
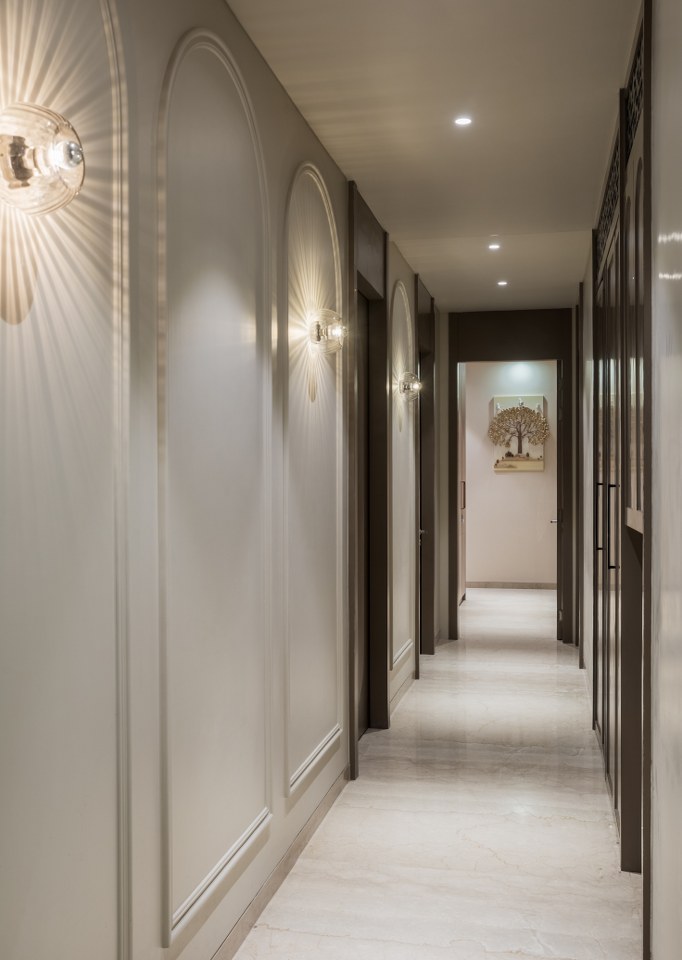
Living Area Design
A perfect union of utility and beauty, this TV unit does more than just house entertainment. With a seamless extension into a sleek mandir niche, it brings spiritual calm into the heart of the living space while optimizing square footage with elegance.
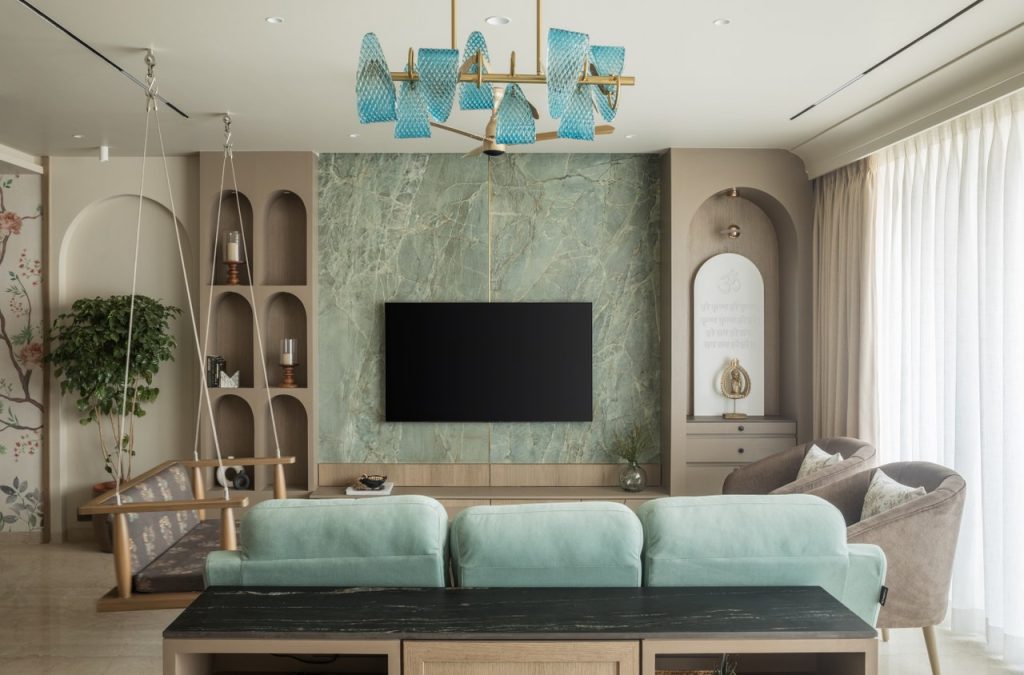
Play of Tones & Textures
The subtle green tile backdrop isn’t just a visual anchor; it infuses the room with an earthy warmth and a refreshing charm. It’s this play of natural tones, soft textures, and thoughtful detailing that inspired us to call this home The Springtime Abode, a space that feels alive, serene, and full of grace every single day.
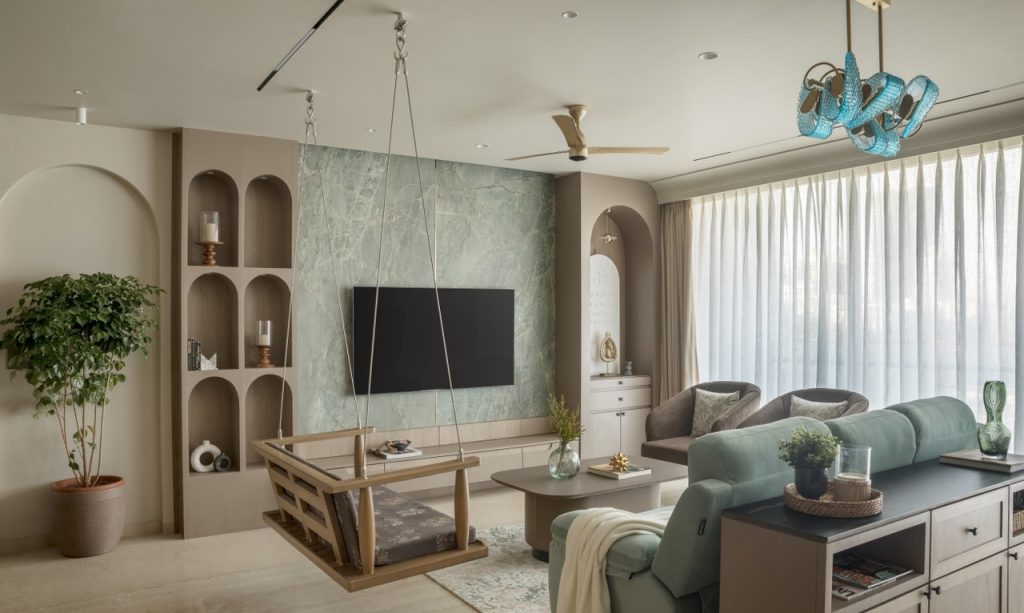
The incorporation of arches in the living room adds elegance and enhances the overall appeal of the space. The combination of subtle veneer and neutral laminate further complements this classy yet lively theme. The bar unit cladded in bronze mirror and ceramic tile serves as a focal point, complemented by sleek high stools that elevate its contemporary aesthetic. Adding a touch of sophistication and uniqueness to the living room.
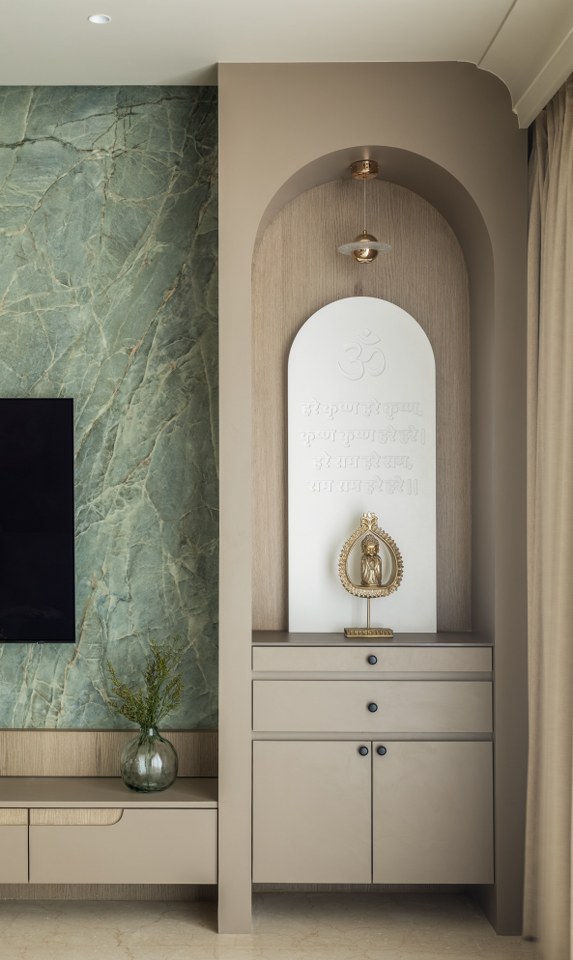
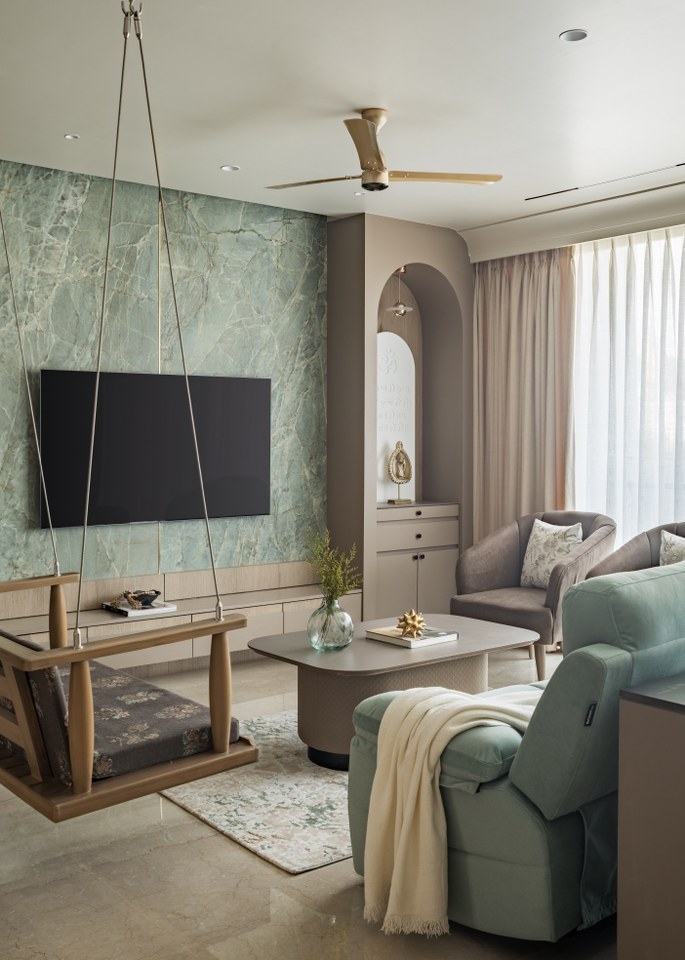
A plush and serene, the sea blue recliner sofa offers a cozy spot to relax, perfectly matching the room’s earthy tones. Nearby, a charming swing adds a playful touch, inviting moments of calm and leisure. The arched shape mandir seamlessly integrates spirituality into the décor, fits beautifully into the design, bringing a peaceful feel to the space. Every detail, from the soothing colors to the thoughtful décor, comes together to make this living room a welcoming retreat filled with warmth, elegance, and comfort.
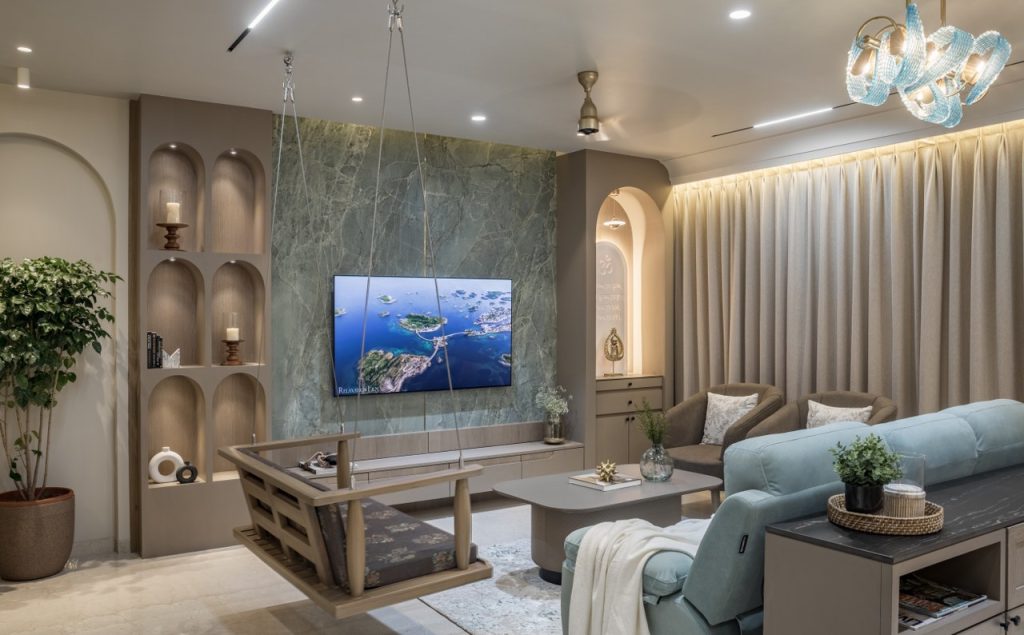
Dining Area
A dining space that breathes life into stillness, where the wallpaper mural becomes more than just a backdrop. Hand-painted blooms, delicate branches, and perched birds weave a quiet narrative of renewal and serenity. The floral composition brings the essence of spring to every meal, all year round, making each one feel like a celebration of nature. Complementing this, the charcoal-hued louvres create a striking contrast, making the area look elegant. Set against a calm, neutral palette, the mural is the heart of this home, echoing its name ‘The Springtime Abode’ with grace and intent.
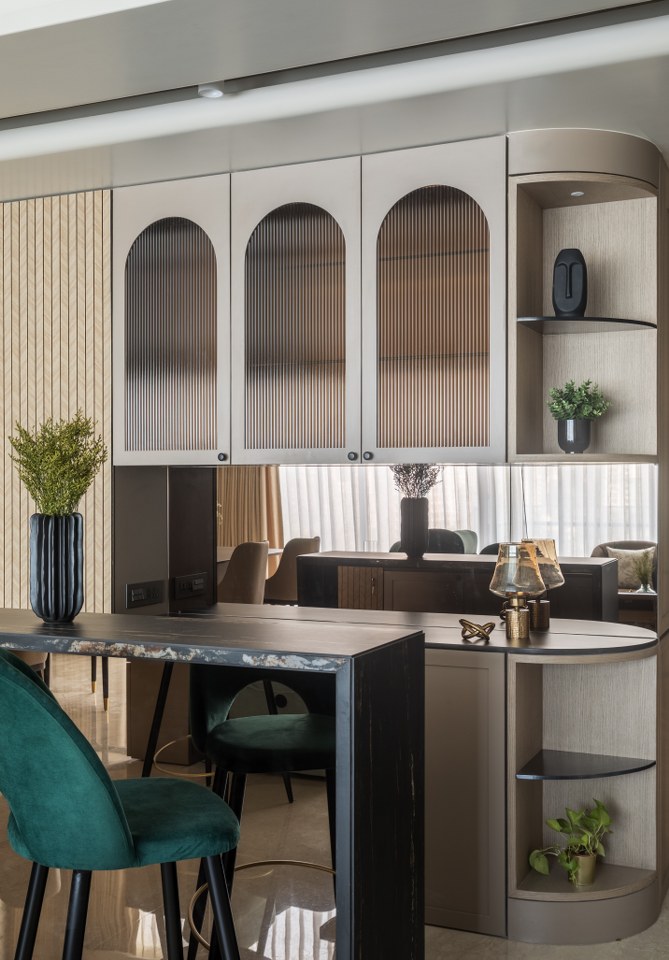
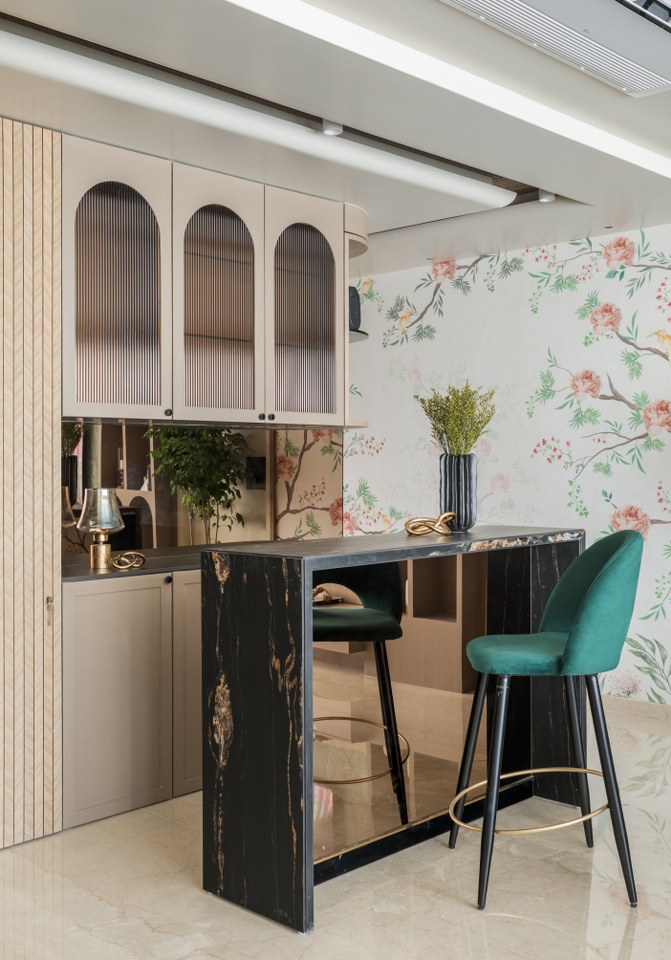
The custom dining table, with its sleek matte top and sculpted base, anchors the room in quiet sophistication. Paired with upholstered chairs in warm taupe tones and gold-tipped legs, every detail adds to the layered luxury.
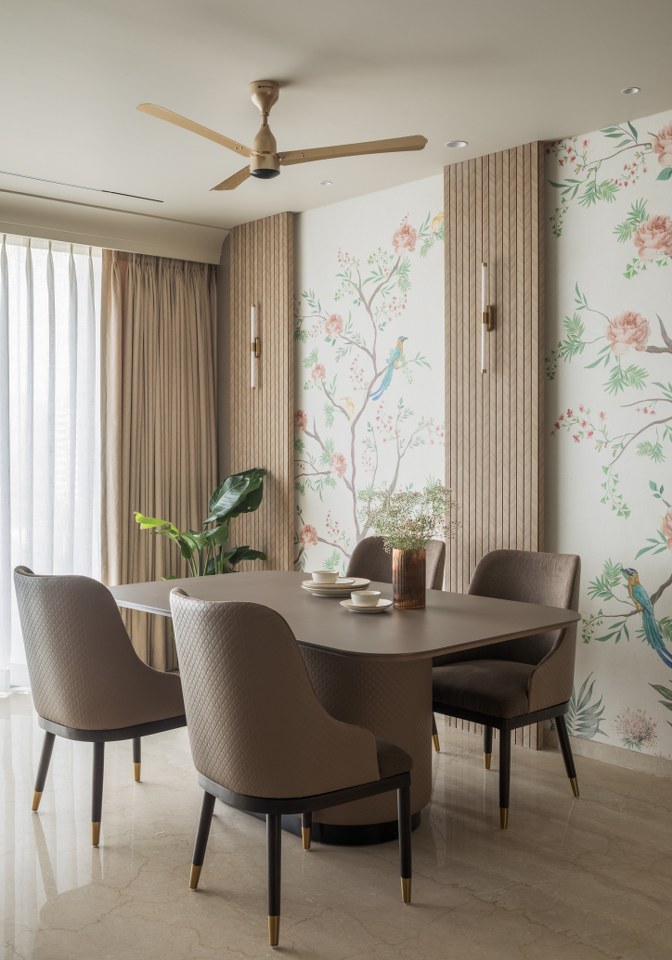
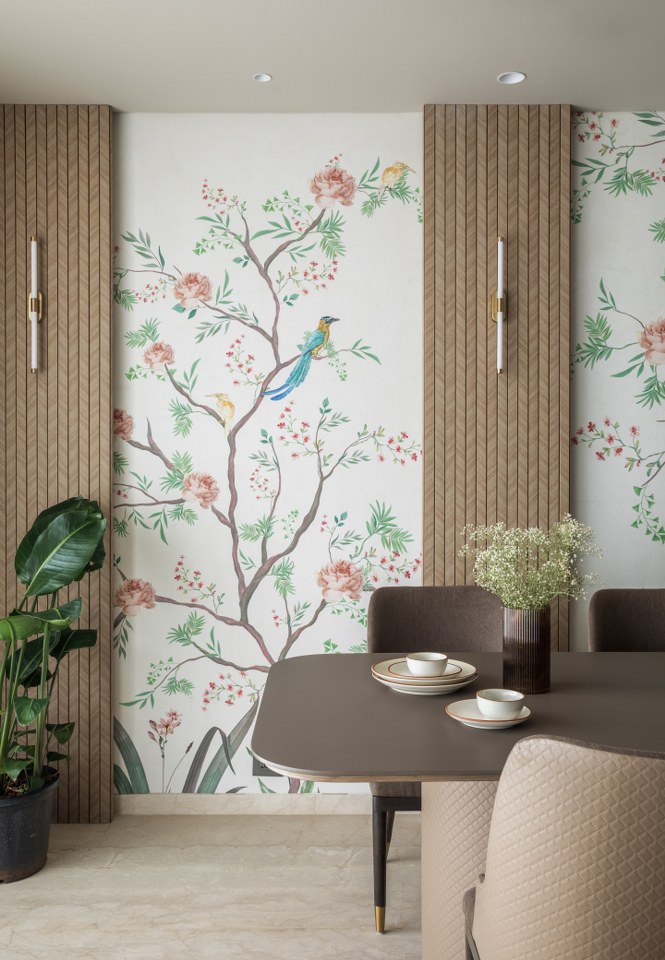
Kitchen Design
The kitchen, features the camouflage door next to the bar area, The dual-toned cabinetry – soft pastel pink on top and warm beige below – brings a gentle charm to the space. It’s a color combination that feels fresh yet timeless. The white countertop adds brightness to the surface that enhances the light in the room. Subtle under-cabinet lighting illuminates the backsplash and work surface, enhancing usability while accentuating the minimalist design. This smart design element enhances the overall flow of the home, blending functionality with aesthetics.
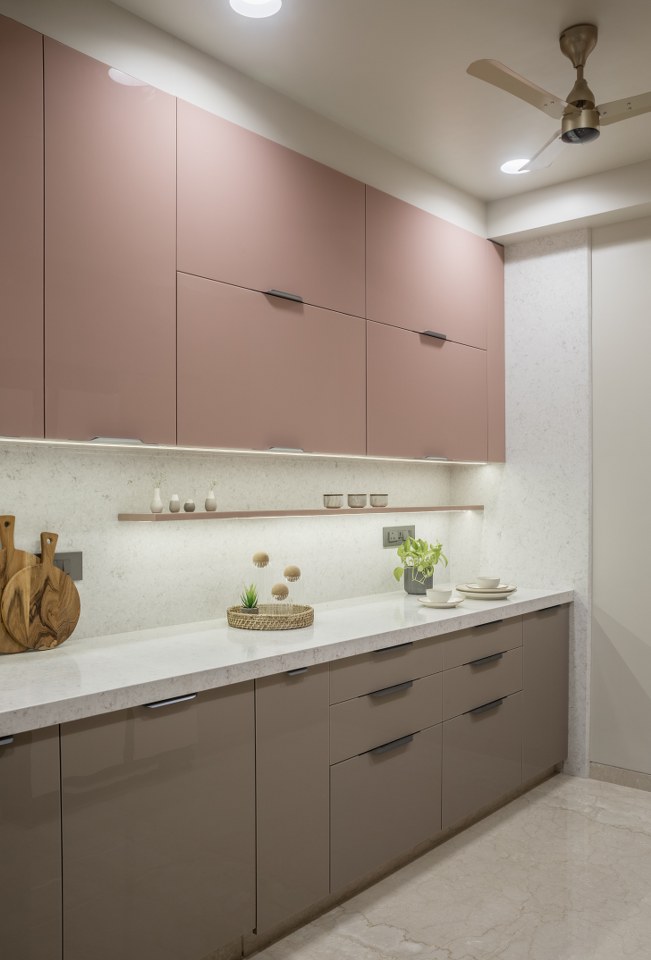
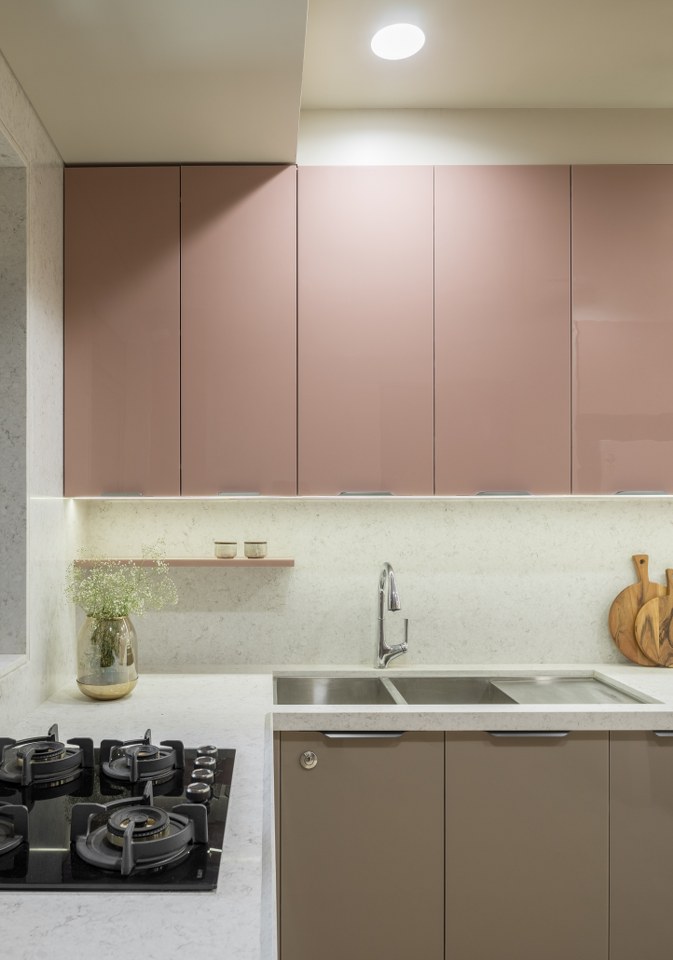
Study/Guest Room
The study area seems to be designed with versatility in mind, featuring an adjustable study desk, a library, and a sofa cum bed to accommodate guests, making it multi-functional space. A teal sofa-cum-bed serves as both a chic seating area and a comfortable sleeping space for guests.
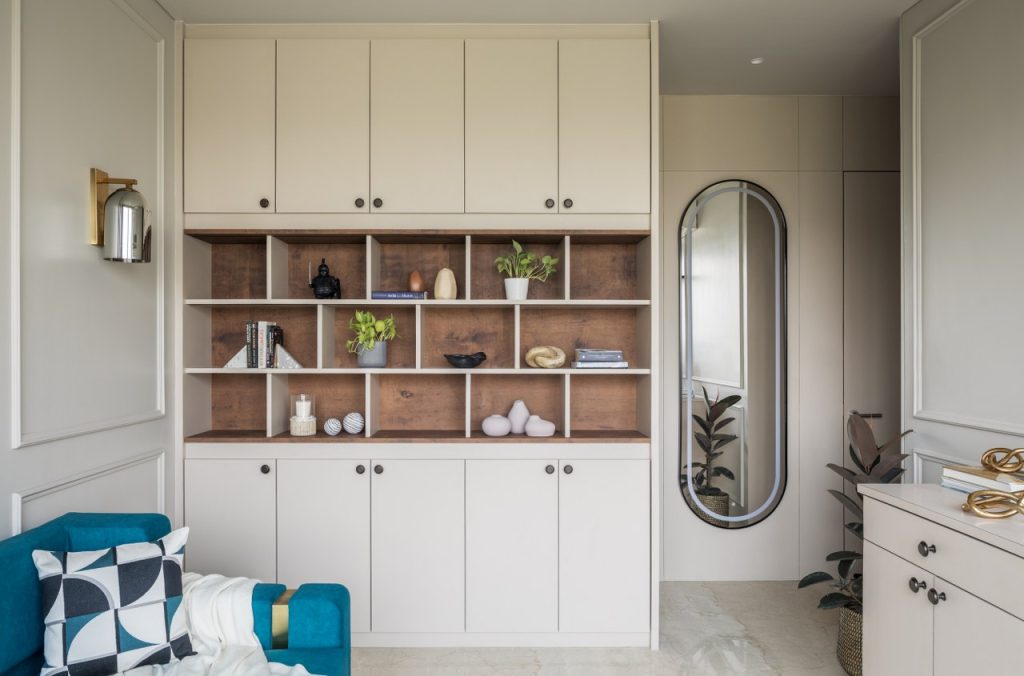
Whether used as a study zone or a comfortable stay-over space, The Springtime Abode is a testament to refined living, where style meets functionality effortlessly.
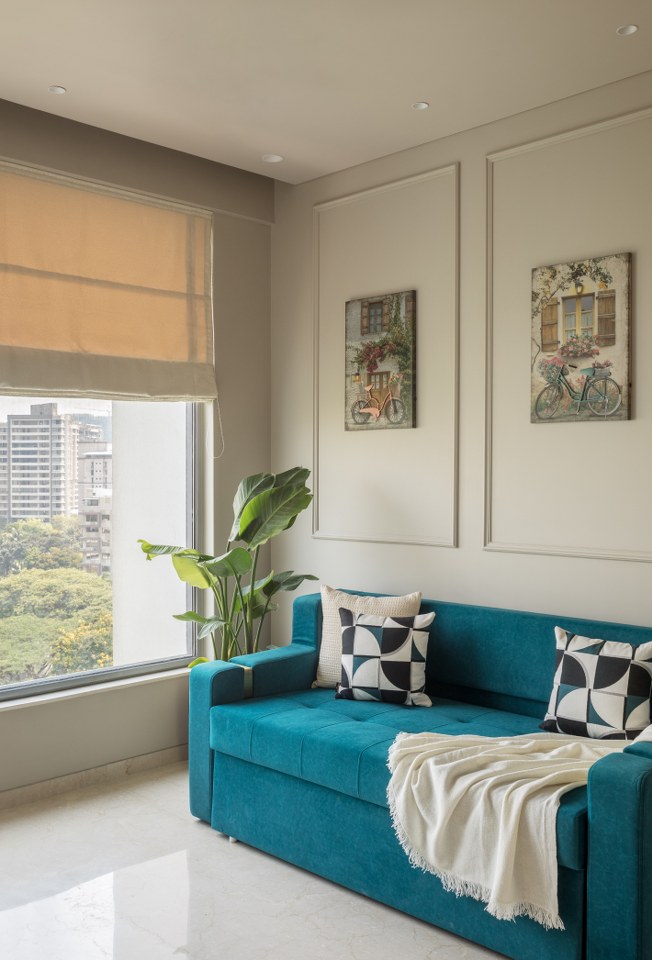
Master Bedroom
The master bedroom is designed to have a soft and romantic feel, creating a serene retreat. The sheer curtains adorned with intricate floral designs, allow soft natural light to filter in, creating a serene and airy atmosphere.
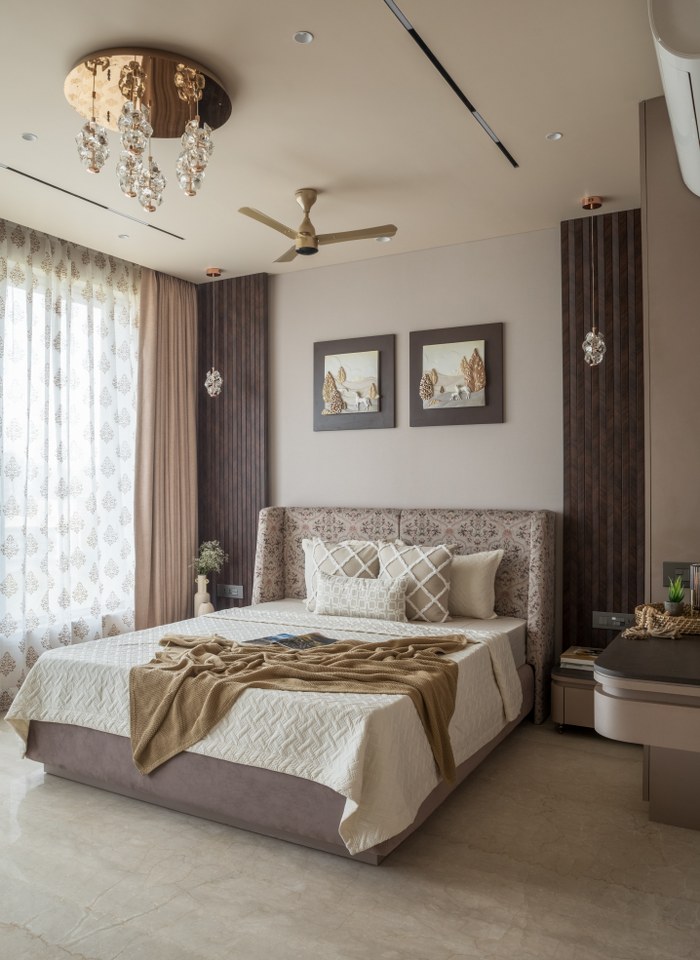
The upholstered bed, also featuring a floral design, blends beautifully with the room’s springtime charm. A sleek study table with a TV adds both function and style. The elegant dressing table, fitted with LED lighting offers a touch of luxury.
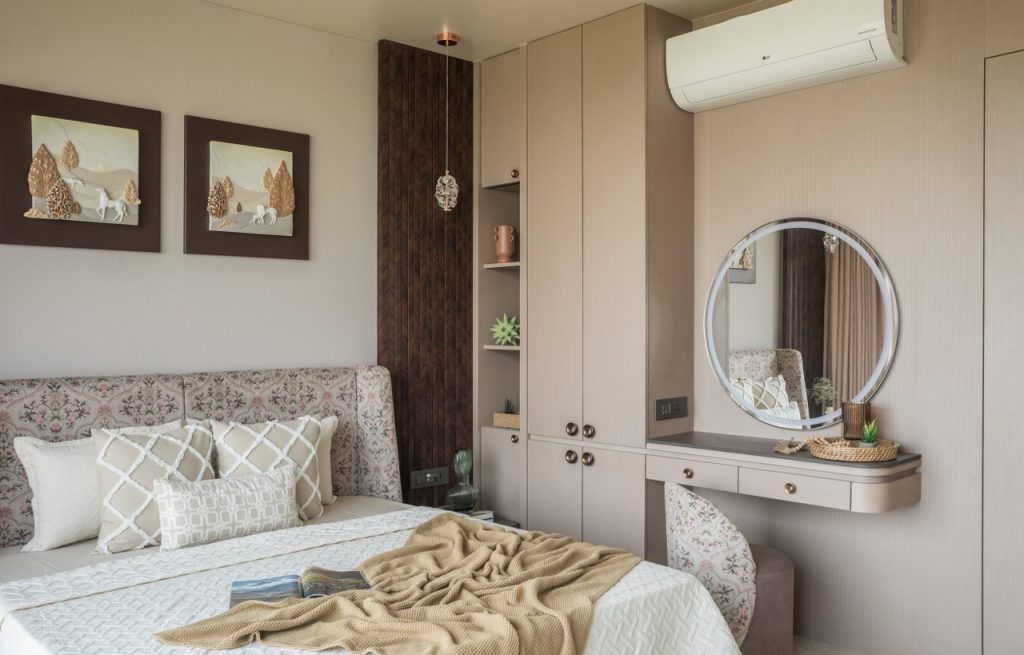
The combination of muted tones, soft textures, and thoughtful design elements makes this bedroom a perfect blend of elegance and comfort. Here, each element elegantly accentuates simple home interior design.
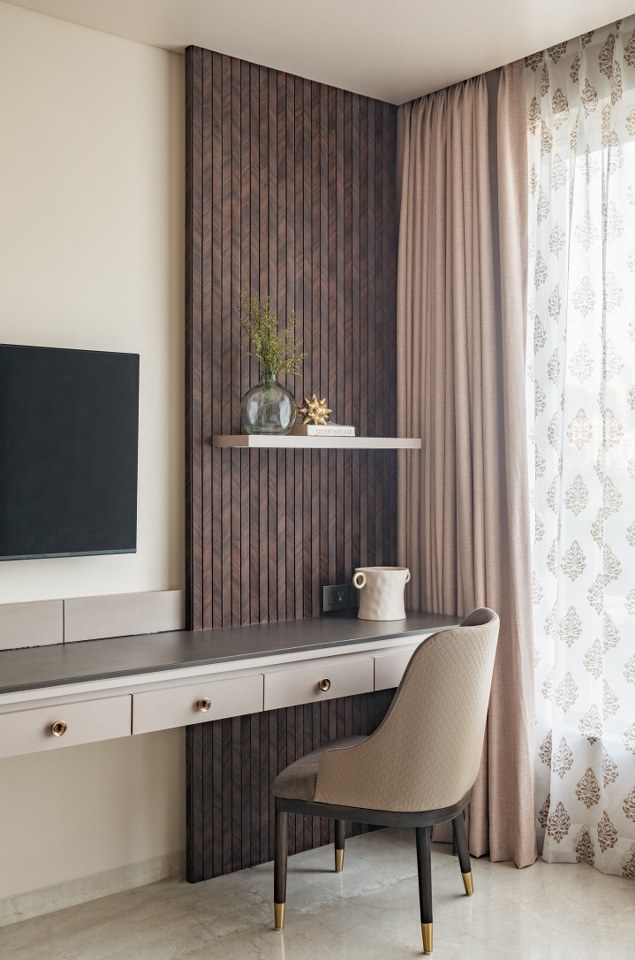
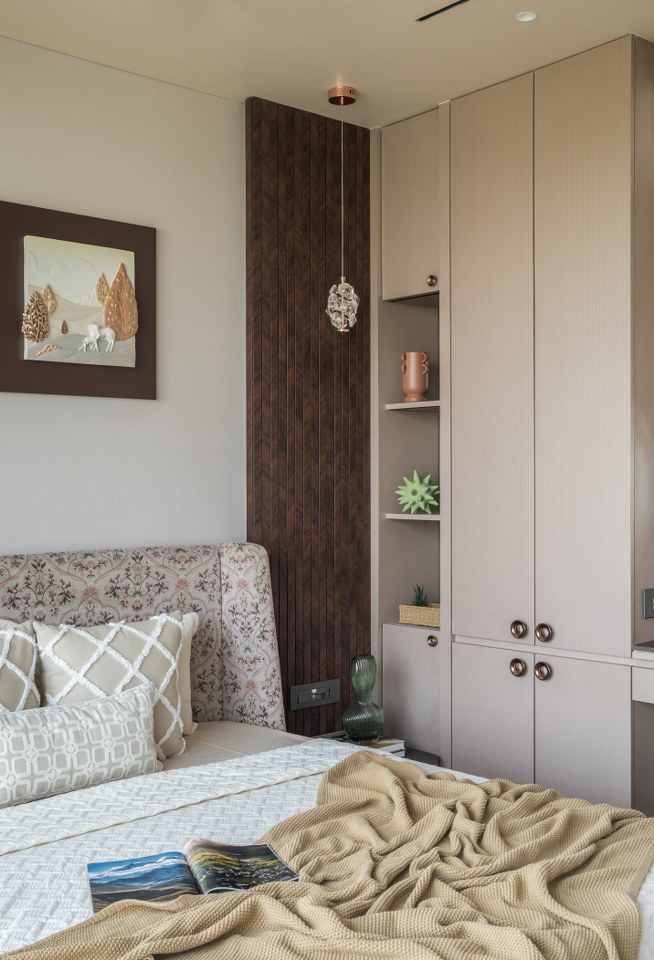
Parent’s Room
A beautifully designed parent’s room with its pastel green theme, creating a soothing and refreshing ambiance. The bed backdrop features a delicate leafy wallpaper that enhances the springtime theme.
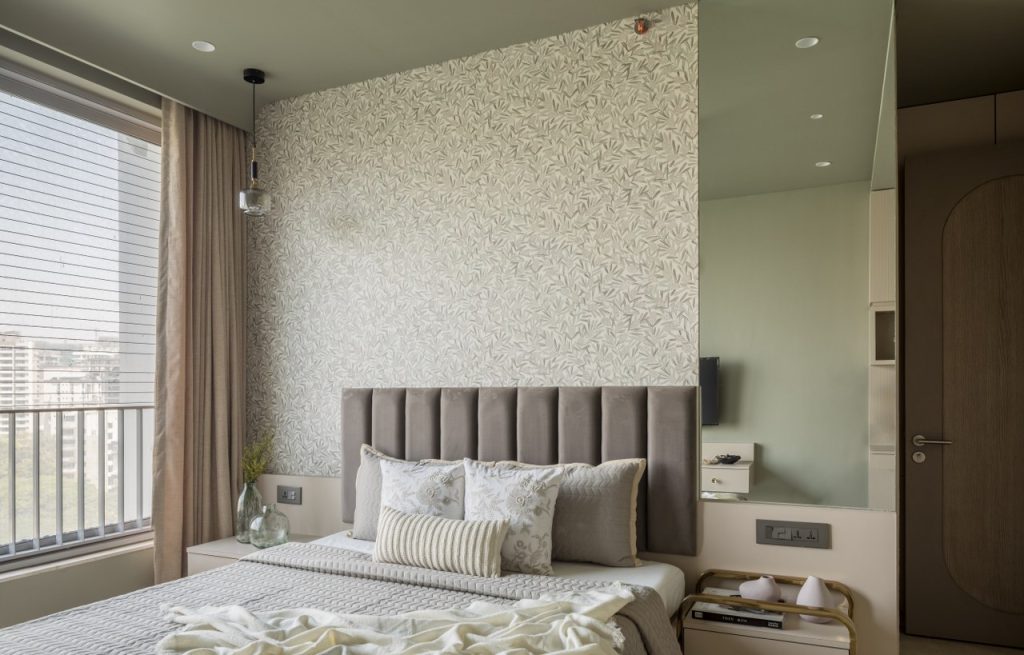
A grab bar is thoughtfully integrated into the drawer near the bed, ensuring ease of use while blending seamlessly without compromising the room’s aesthetic.
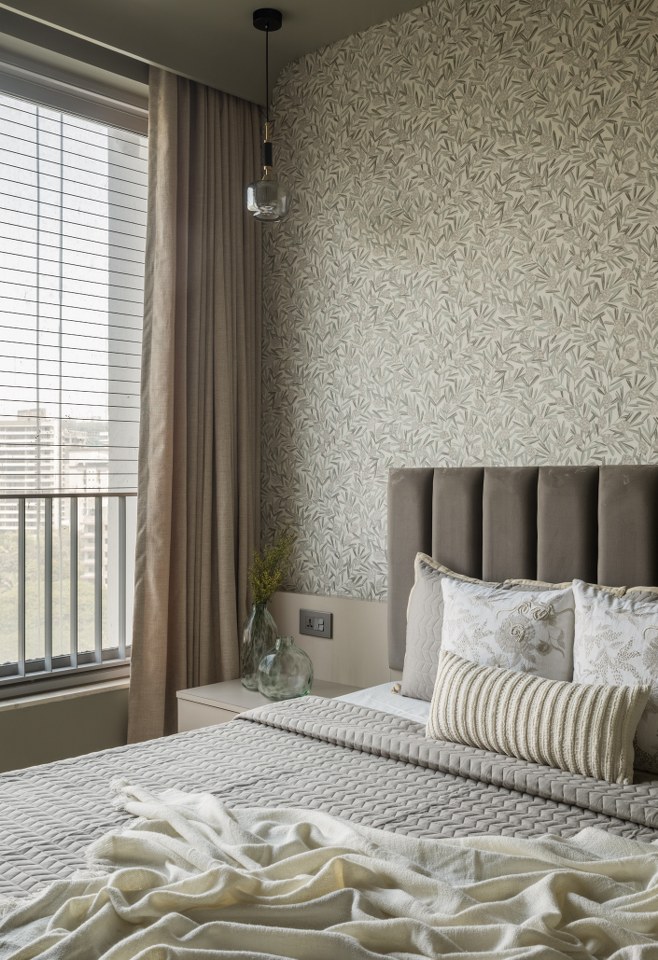
A cozy study corner is incorporated, providing a dedicated space for reading. The TV console is positioned neatly against the wall, maintaining a clutter-free environment, ensuring it serves as a peaceful sanctuary.
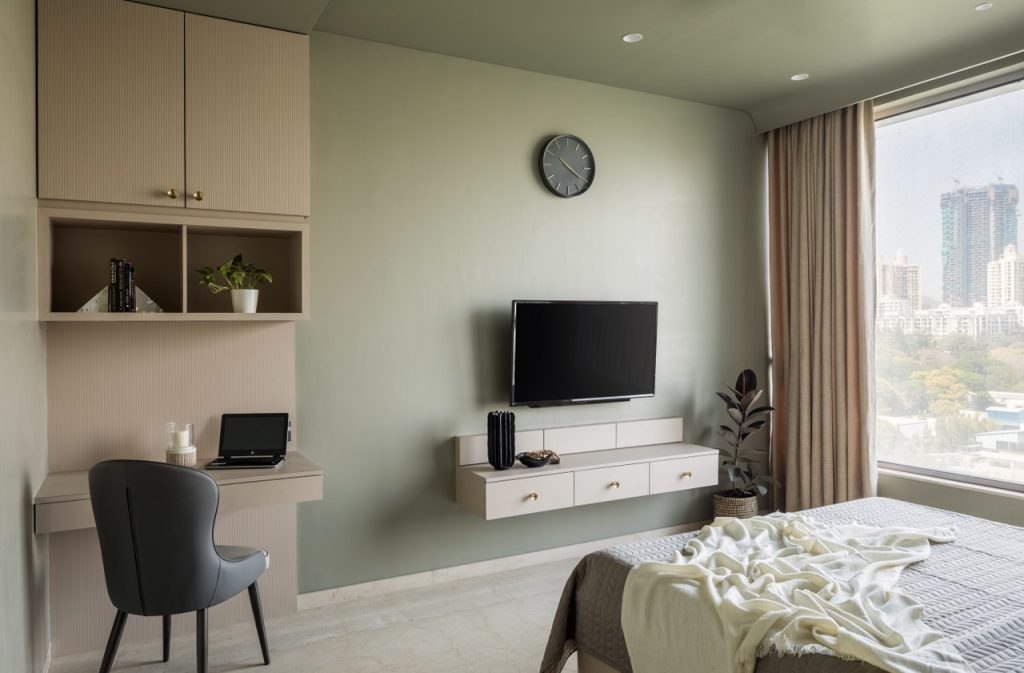
Dreamy & Functional Kid’s Room
The kid’s room is designed for both fun and comfort. It is thoughtfully designed to be interactive and functional for a growing child, with features like an adjustable study table and a monkey bar. It has a cute and playful animal wallpaper behind the bed.
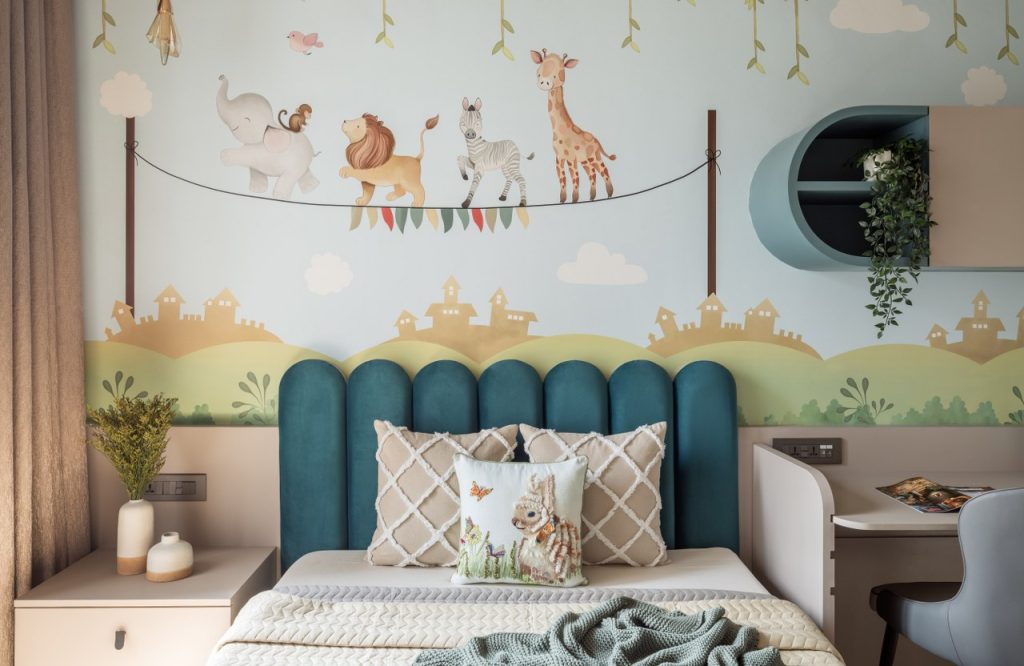
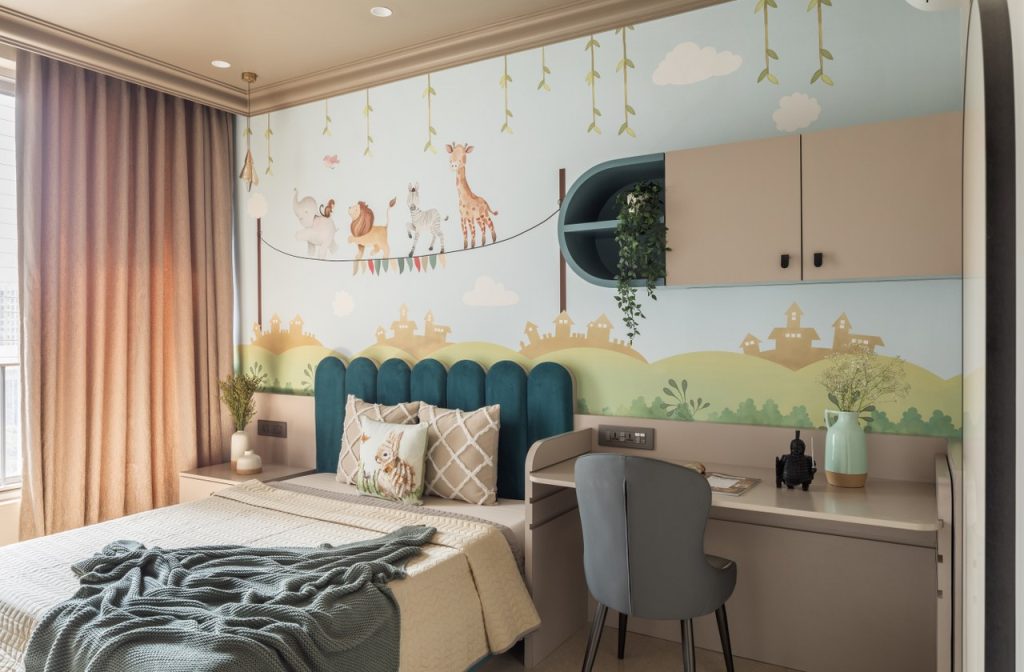
The soft pastel colors and adorable animal-themed wall mural create a cheerful and imaginative space. A plush teal headboard adds warmth, while the cozy bedding ensures a restful sleep. This bright yet simple home interior design makes the room feel warm, fun, and full of imagination.
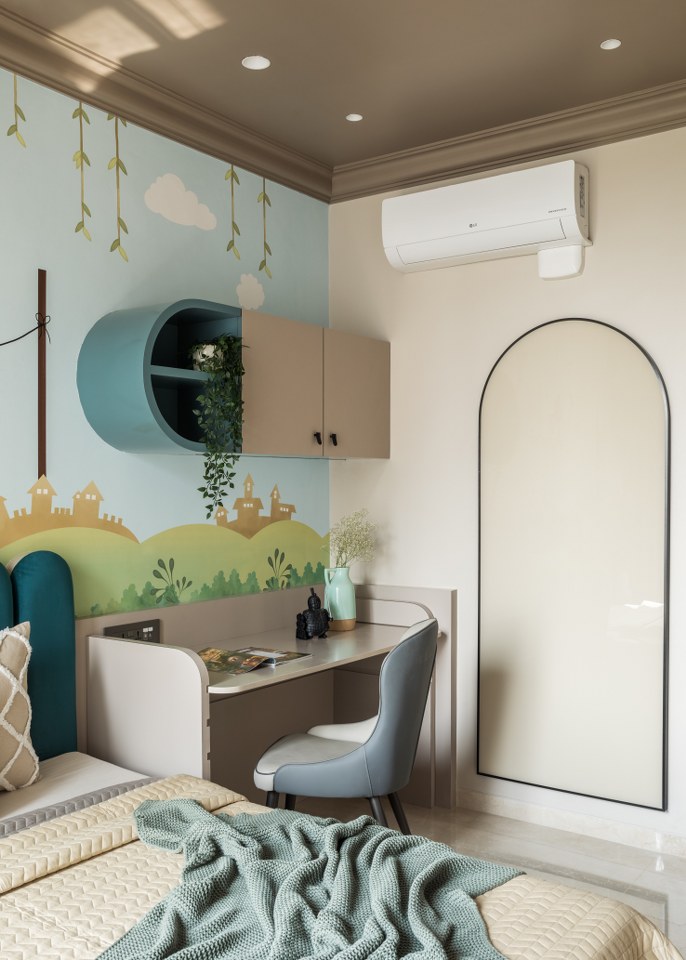
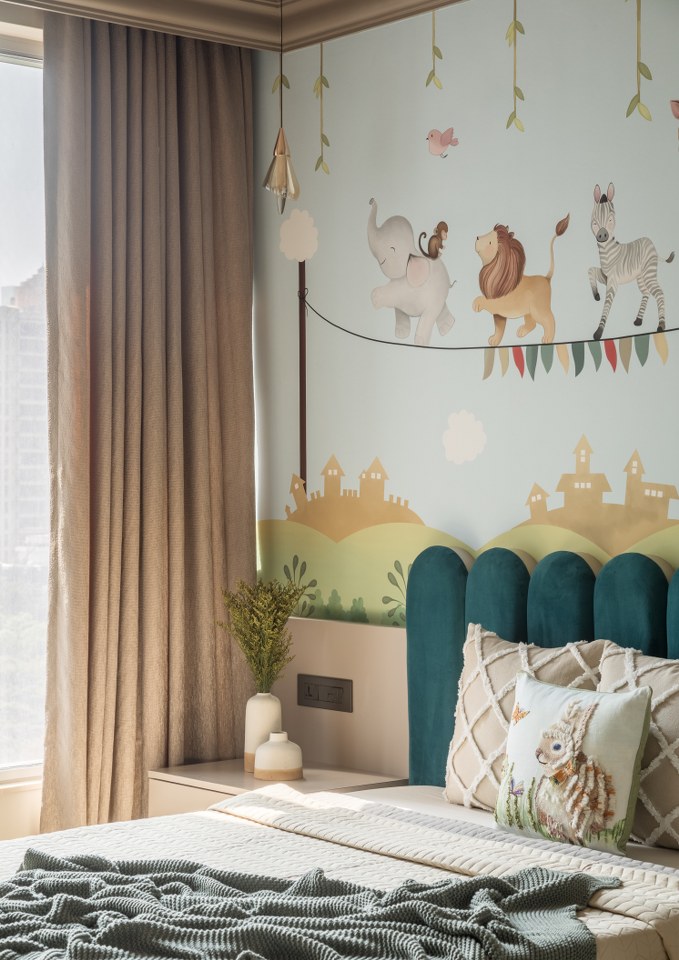
Fact File
Designed by: ANS Design House
Project Type: Residential Interior Design
Project Name: The Springtime Abode
Location: Mulund, Mumbai
Year Built: 2024
Duration of the project: 8 Months
Project Size: 2000 Sq.ft
Principal Designers: Shivangi Shahane Phanse & Amit N. Phanse
Design Credits: Anuja Karandikar
Photograph Courtesy: Pulkit Sehgal
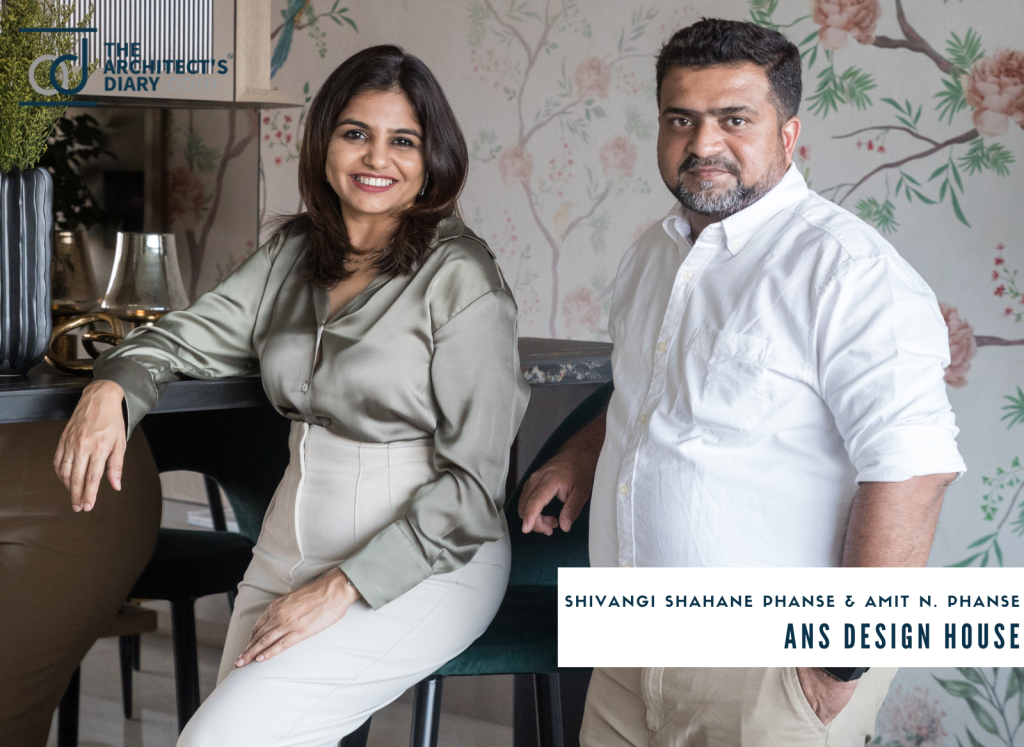
Firm’s Website Link: ANS Design House
The Firm’s Instagram Link: ANS Design House
Firm’s Facebook Link: ANS Design House
For Similar Projects >> A Nuanced Creation Of Elements All Works Together With Seamless Cohesion In This Elegant Home Interior
(function(d, s, id) {
var js, fjs = d.getElementsByTagName(s)[0];
if (d.getElementById(id)) return;
js = d.createElement(s);
js.id = id;
js.src = “https://connect.facebook.net/en_US/sdk.js#xfbml=1&version=v3.2”;
fjs.parentNode.insertBefore(js, fjs);
}(document, ‘script’, ‘facebook-jssdk’));
Marin County is known for its stunning landscapes and unique architectural styles, making it a prime location for homeowners looking to enhance their living spaces. In this article, we dive into some of the most popular options, Exploring the Best Remodeling Projects in Marin County to help you make informed decisions for your next home improvement venture.
